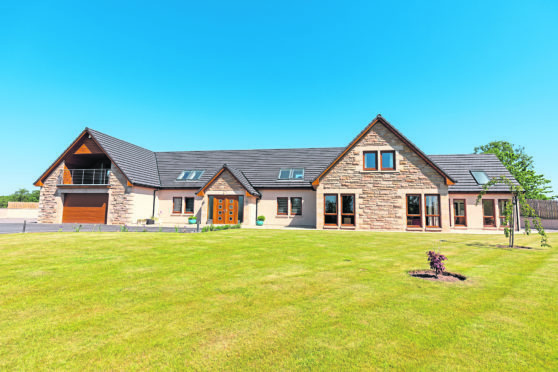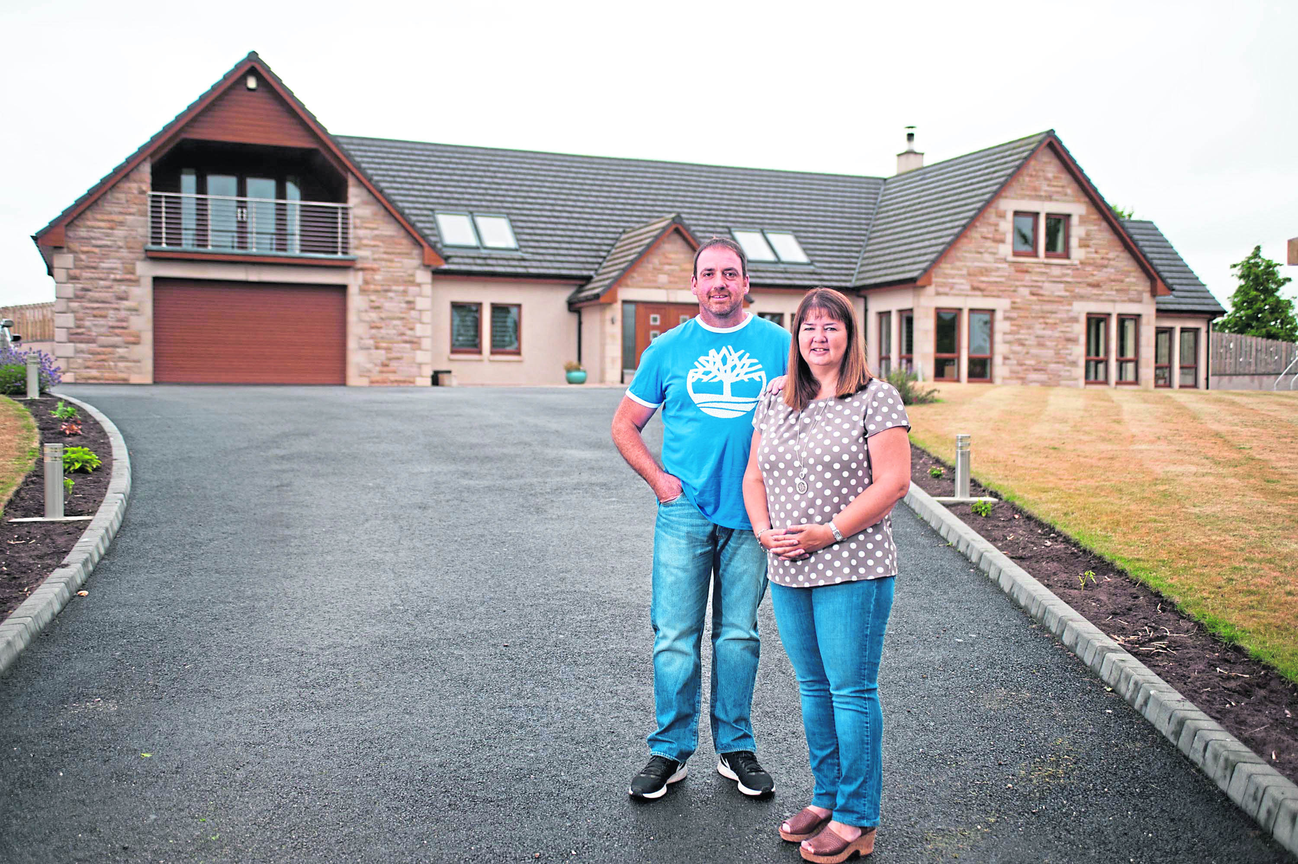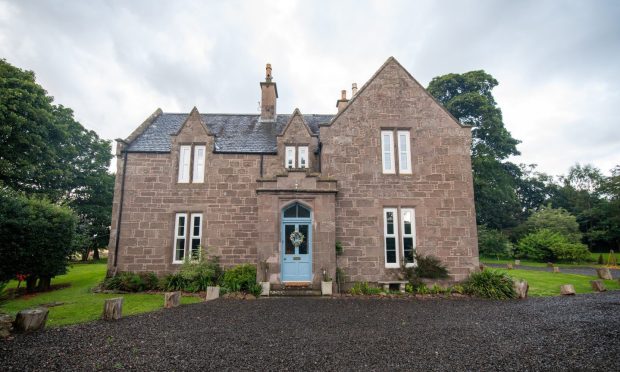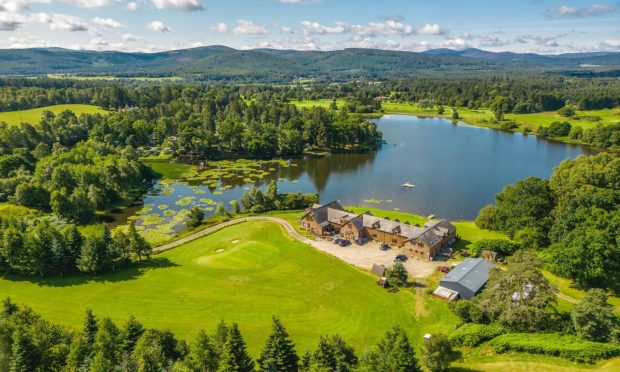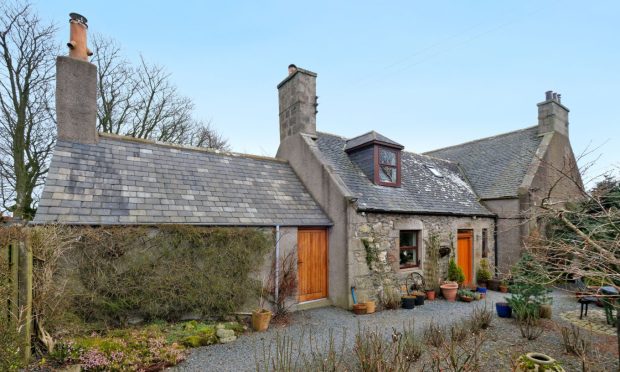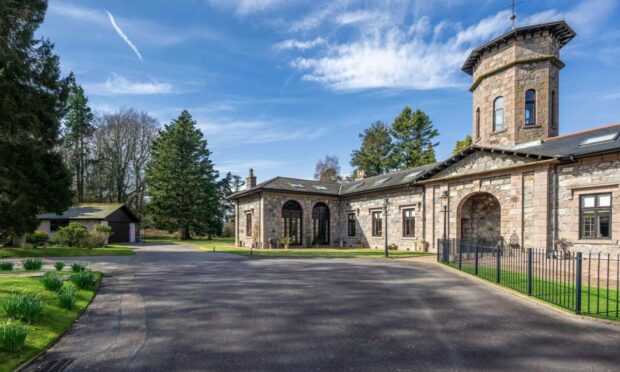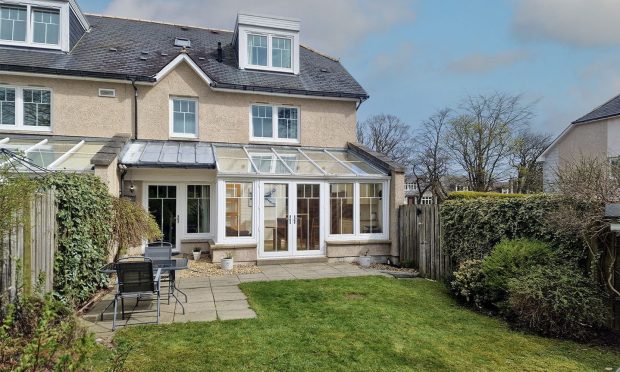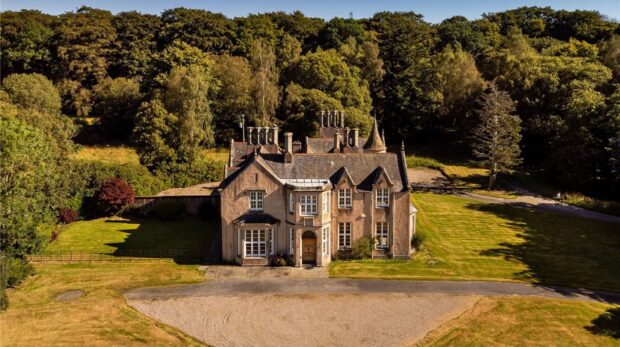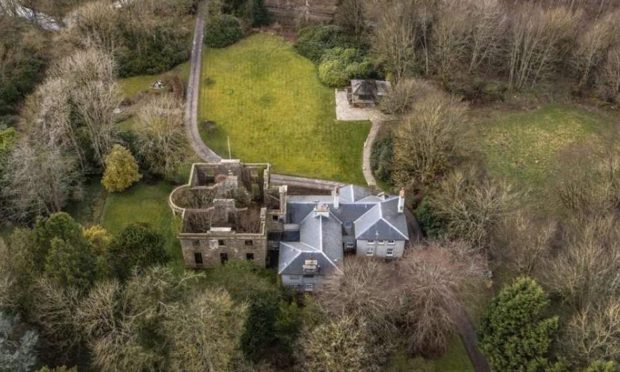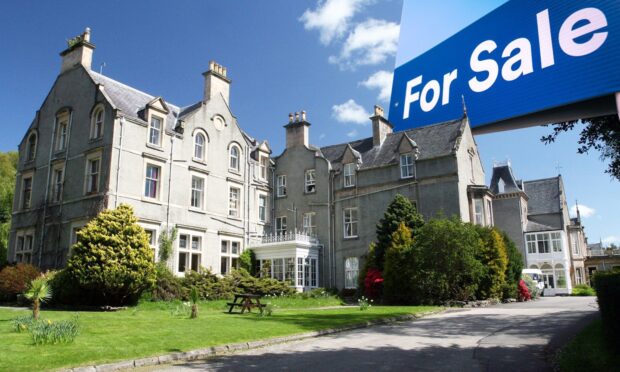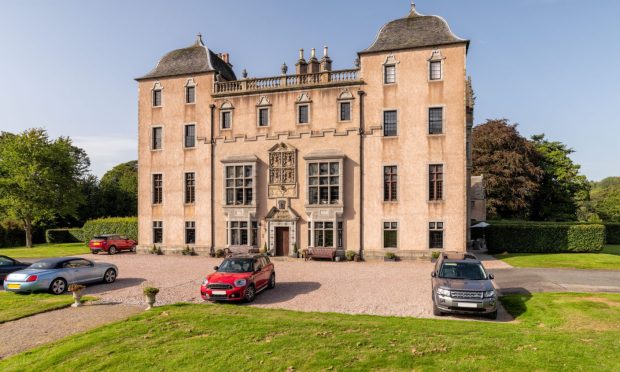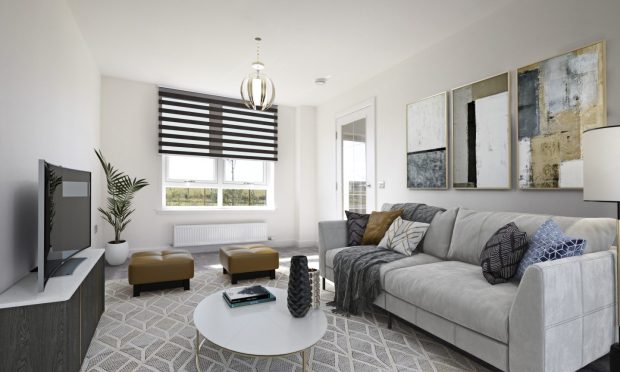With three youngsters growing up fast and an expanding business to take care of, Kevin and Angeline Thomson felt they had outgrown the house they’d built for themselves.
Looking for the right spot to build their next home, they found it… 150 yards away. Arden House is an outstanding family home in the hamlet of Troves which is less than two miles from Elgin.
And, while this lovely house is just a short distance from their former home, it took longer than they expected for them to make the move.
“We basically outgrew the house we were in before as we felt we needed more space for the kids and needed an office, which would have meant redesigning the house,” said Kevin, who runs his own business, Ardach Contracts, with a friend.
“Instead, we decided to build a bigger version of the same house, but with a few changes so it suited our needs better.”
It took longer than expected to gain the relevant planning permissions, while a dip in the property market meant their own home didn’t sell as quickly as they expected.
“With the help of a number of local tradesman I built the house myself but in stages as I ran out of money, “ said Kevin. “In hindsight, we should have sold the house first before starting on this one.”
But that experience hasn’t put him off.
“We’re about to start the whole process again, but this home will be sold first before we start!
“We’ve been here for four years and love it as the layout works for us, but an opportunity has come up to get some extra land a few miles from here.
“If I could move this house there I would but that’s not possible so next time we’ll build a slightly different version of this house – without an upstairs.”
Meanwhile Kevin, Angeline and their children Jack, 19, Rachel, 17 and 14-year-old Owen are preparing to say goodbye to what has been an excellent family home.
For sale at offers over £600,000, it is a hugely impressive two-storey home, built to a very high standard by Kevin and co. Sitting in an elevated position, it’s designed to capture the views and flood the house with natural light.
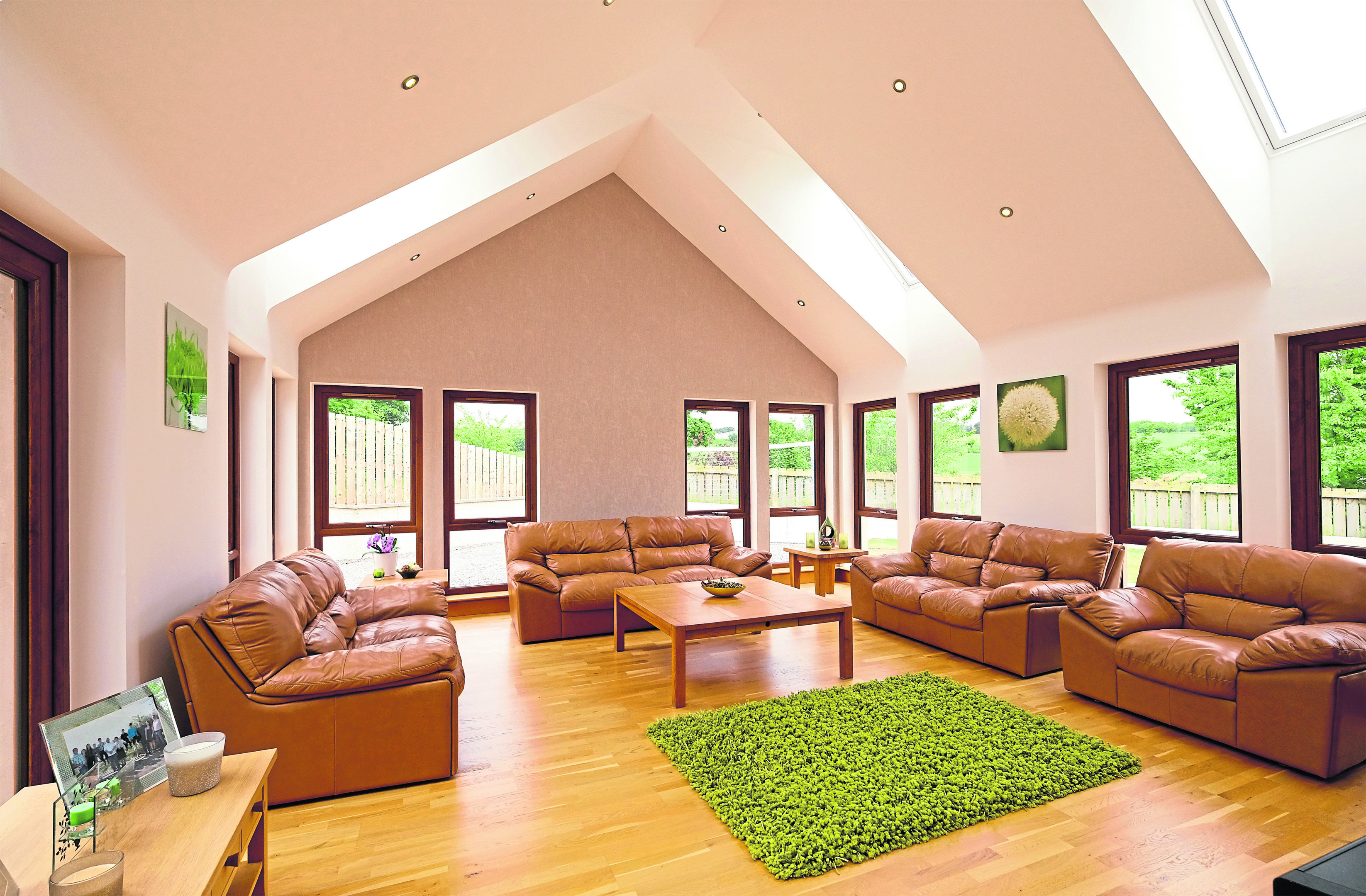
Surrounded by grounds extending to more than half an acre, there’s lovely mature borders and ample parking for several vehicles on a private, sweeping driveway.
Access to the house is through a well lit vestibule which leads into an impressive reception hall with a useful walk-in store room and stairs leading to the first floor.
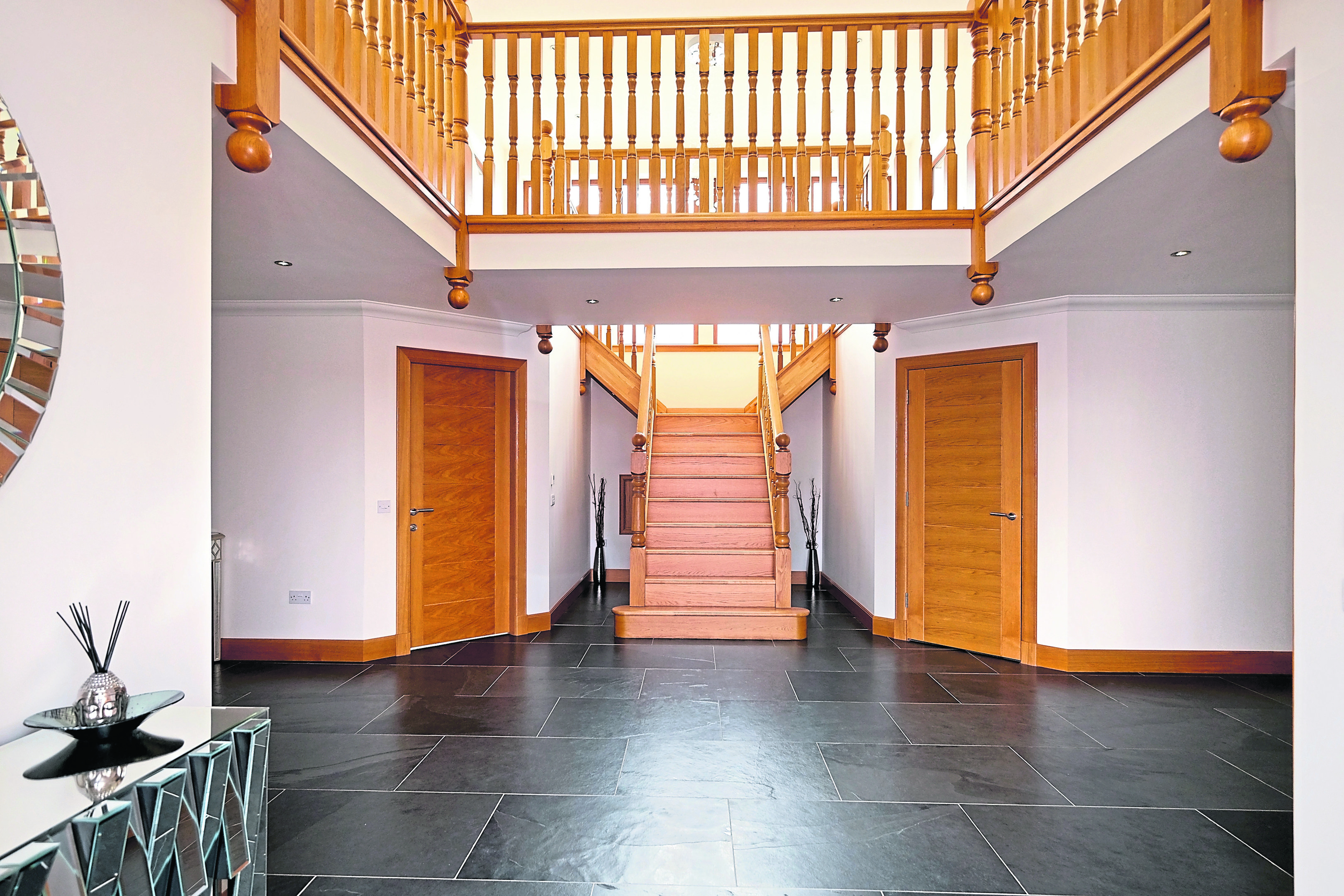
From the hall, doors lead to a wonderfully bright and airy triple-aspect lounge with wonderful southerly views and a impressive wood-burning stove which also helps heat the hot water.
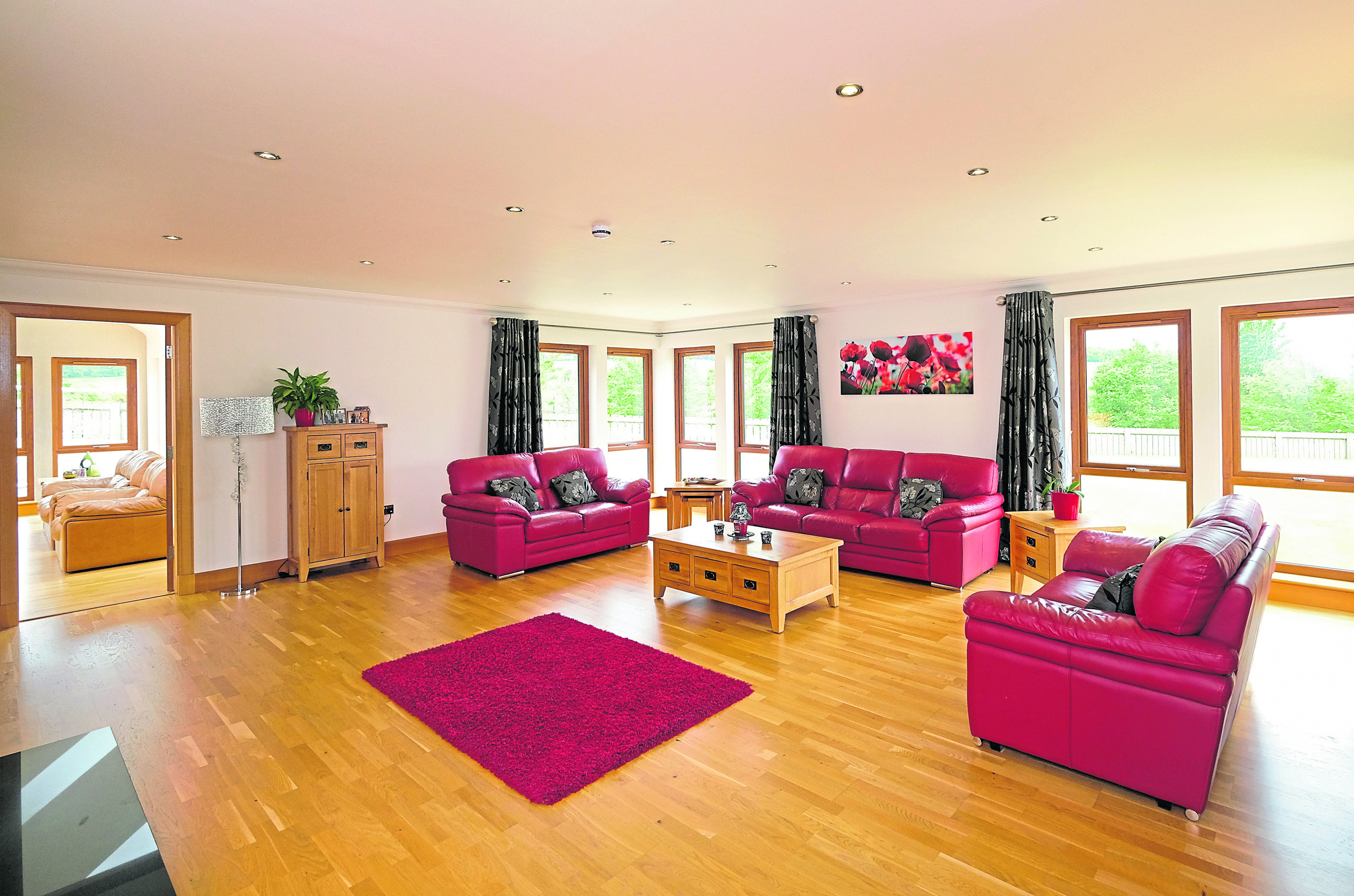
There’s a triple-aspect sun room with full-height vaulted ceiling and French doors opening to a patio and a very well equipped dining kitchen with a range of high-quality units teamed with quartz worktops. Nice touches include a central island, hot tap and a variety of Neff integrated appliances.
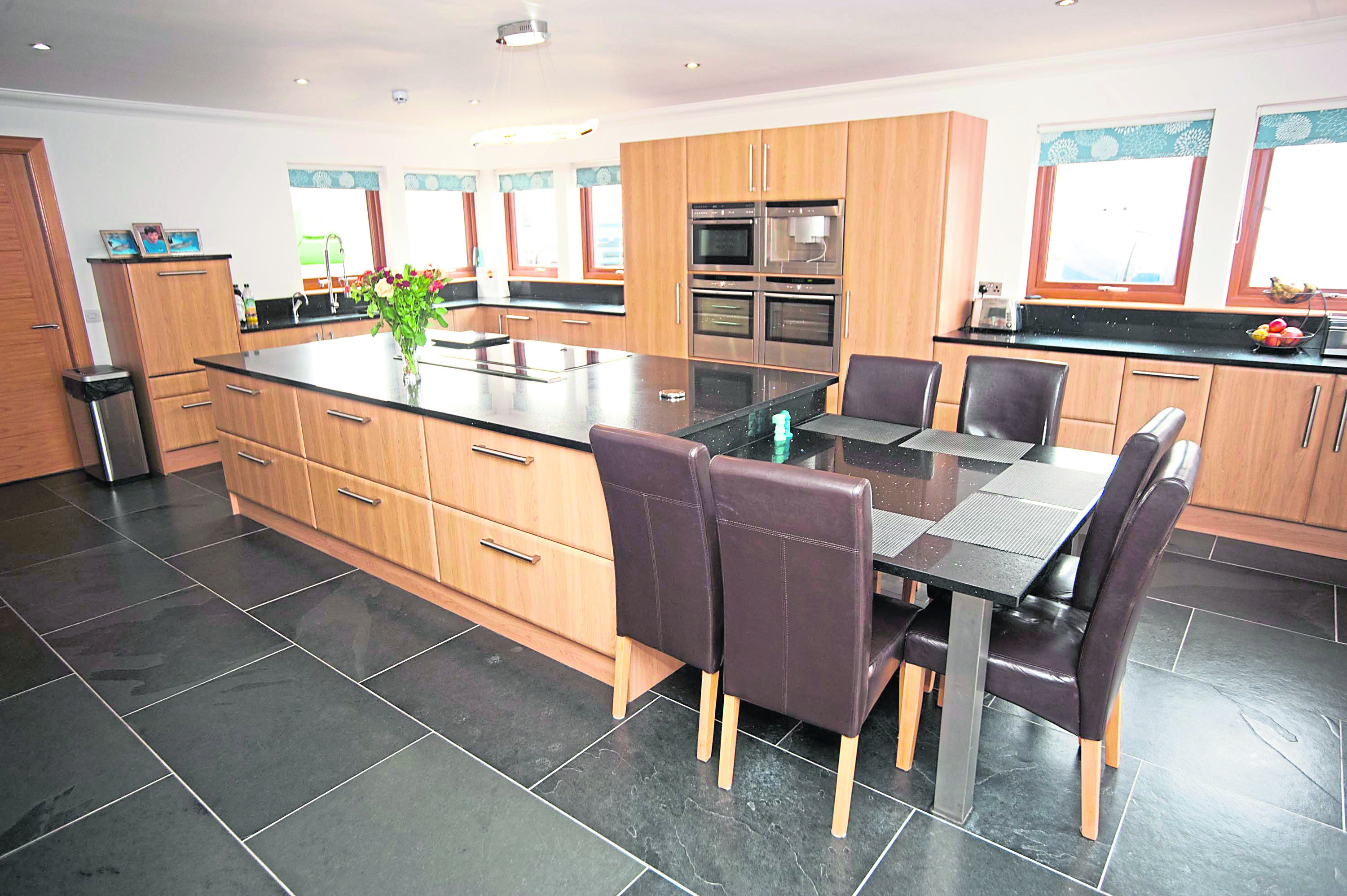
A well equipped utility room can be accessed directly from the kitchen which also has a walk-in larder and a cloak room.
The ground floor office – one of the reasons the house was built – could also be used as an additional bedroom if required. On this level there’s a large family bathroom and three double bedrooms, two of which are connected via a Jack and Jill-style shower room.
An integral double garage, automatic up-and-over doors and underfloor heating completes the ground floor accommodation.
Moving upstairs, there’s a bright and airy landing with seating area which could be used as an additional reception room or studio. The master suite is fantastic and includes a double bedroom with a private balcony, walk-in cupboard, dressing room and bathroom, all of which provide a real touch of luxury.
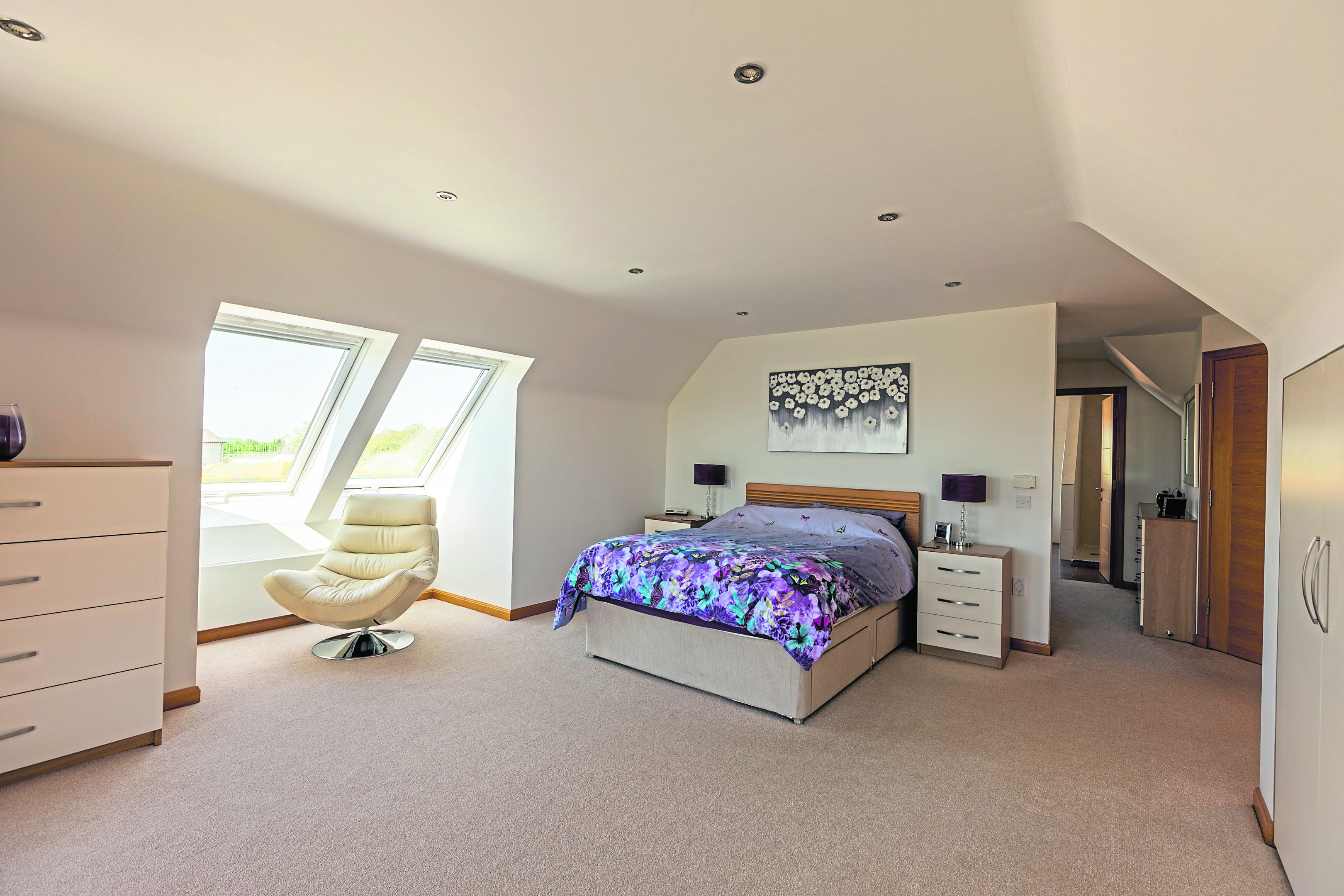
This floor also has a walk-in linen store, shower room and two further double bedrooms.
The house has been tastefully decorated throughout and other fine features include high-quality kitchen and bathroom fittings, solid oak doors and finishings, feature lighting and an integrated vacuum system. While Arden House is in a lovely, quiet location, it is within easy reach of Elgin which is home to a huge variety of amenities and facilities, while youngsters attending school there can be picked by a bus which stops just a short distance from the house.
Contact: Galbraith on 01343 546362.
