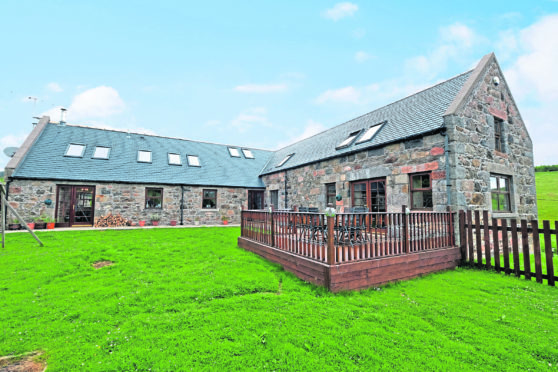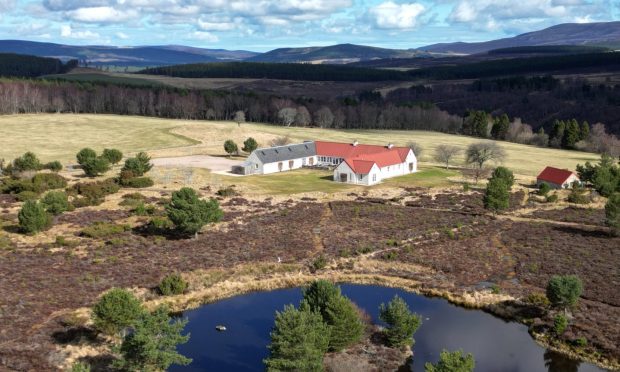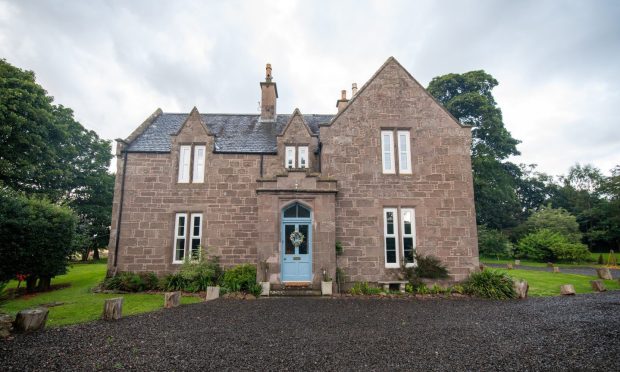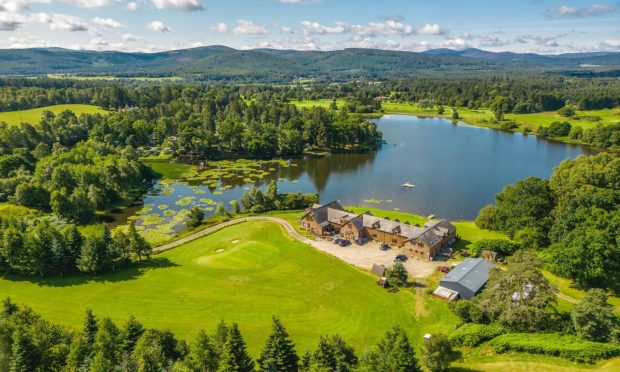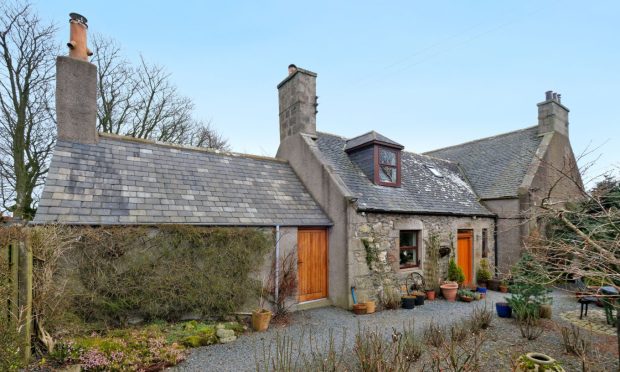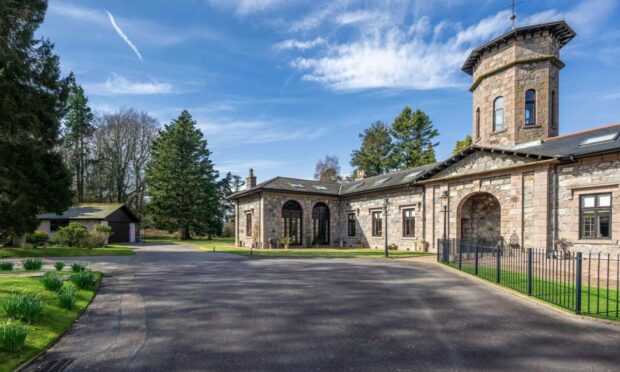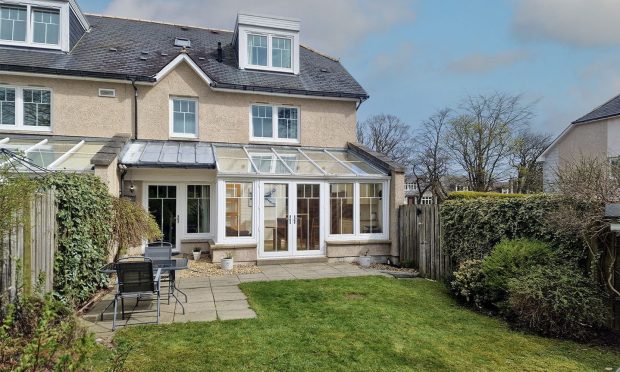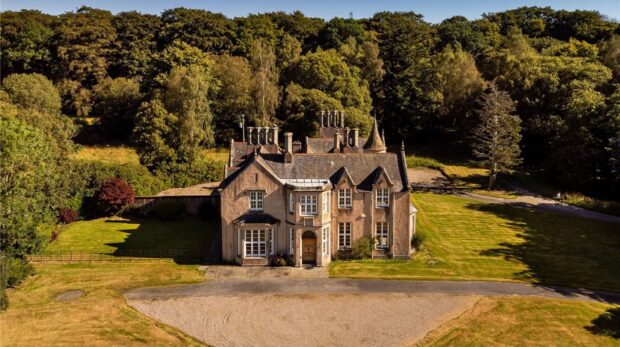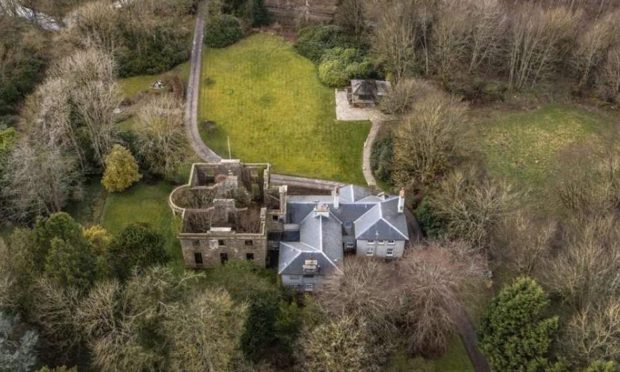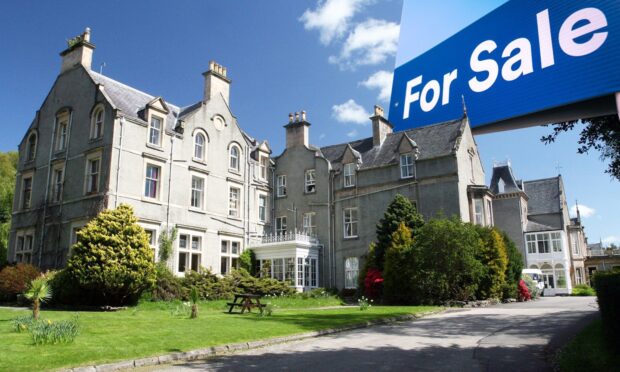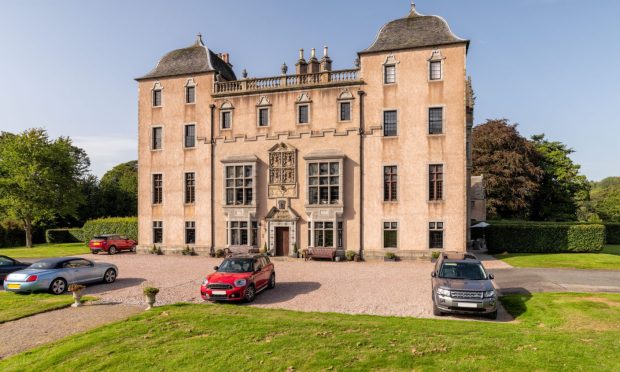The aptly named Sabhal Mor offers the ultimate countryside retreat, surrounded by open fields with views towards the hills.
Translated from Gaelic, it simply means big barn, a description which could not be more fitting for Sabhal Mor’s humble beginnings.
It is difficult to believe that this seven-bedroom detached steading used to be a ruin, having fallen into a state of disrepair.
Such was the scale of the work required that owners Julie and Alexander Mackenzie struggled to find a builder willing to take on the project.
The couple fell in love with the idyllic location at Muir of Fowlis, near Alford, despite the fact that they did not have a string of renovation projects under their belt.
They admit to throwing themselves in at the deep end, after buying Sabhal Mor in 2004.
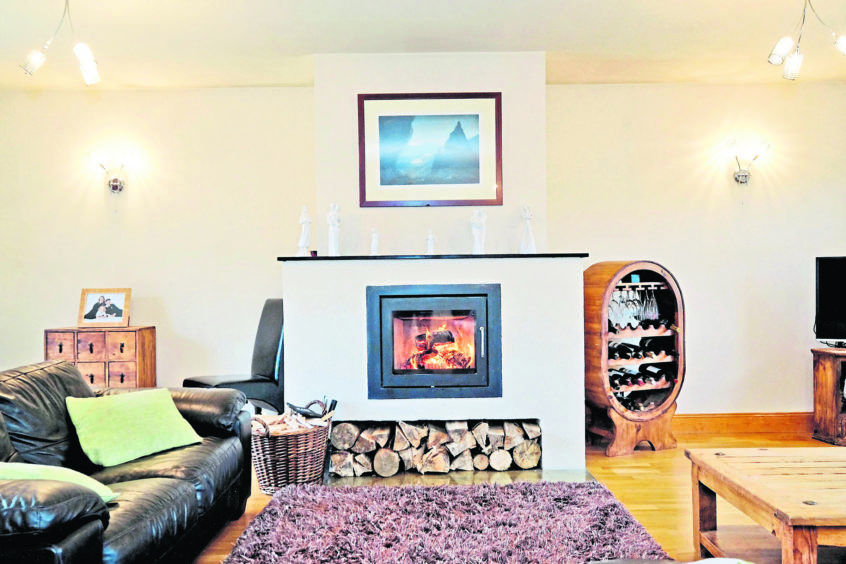 The transformation took four years and caused many a sleepless night.
The transformation took four years and caused many a sleepless night.
And although Julie openly admits that with the benefit of hindsight they would be reluctant to undergo such a project again, the family is now starting a fresh building chapter.
They hope to stay in the area and take on another project, but will certainly miss the steading and all it has to offer.
It offered the perfect rural upbringing which Julie and Alexander envisioned for their children.
“We bought Sabhal Mor as a ruin in 2004; we didn’t move in until 2008,” said Julie, who is a director and general manager of a retirement village.
“It was actually the challenge which attracted us in the first place.
“We liked the fact that the design was entirely down to us, from the layout to the kitchen sink.
“It hasn’t come without its challenges though.
“Knowing what we know now, I’m not 100 per cent sure we would do a project of this scale again.
“We really struggled to find a builder who would take on the challenge with us.”
Having been little more than rubble, the property now offers the ideal accommodation for a growing family.
There are three reception rooms and the open-plan lounge/dining room offers a particularly versatile space.
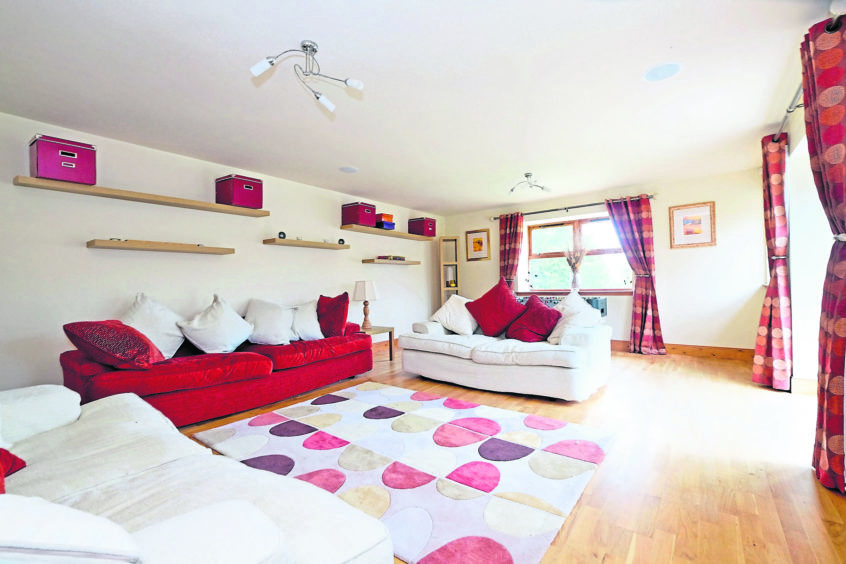 “As the plans were coming together, the lounge turned into this big open-plan space which could be used for a variety of purposes,” said Julie.
“As the plans were coming together, the lounge turned into this big open-plan space which could be used for a variety of purposes,” said Julie.
“We kept the decoration neutral; I wanted white walls so I could customise each room.”
The lounge is certainly an impressive space and comes with oak flooring and four deep-silled windows. There are views towards the hills, to be enjoyed in front of the enclosed log-burning stove on cosy winter evenings.
There is ample space for dining furniture, but this space is very much what you make of it.
It could easily be transformed to include a play area for little ones, or a further living area.
The kitchen offers a modern look and was designed around Alexander’s love of coffee.
“My husband really loves coffee, so we designed the kitchen around the coffee machine,” said Julie.
“The island is very much a gathering place for everyone, it’s just a lovely room to spend time in.”
There is even a central sound system, alongside trendy, glossy units and integral appliances.
A sun room can be found at the other end of the property and has been well used this summer.
“It’s a beautiful room with great views, it’s so full of light,” said Julie.
“It’s things like that which make all the hard work very much worth it.”
The en suite master bedroom offers a large walk-in wardrobe and again there are open views.
A bedroom and family bathroom can also be found on this level, although the bedroom is currently in use as a home gym.
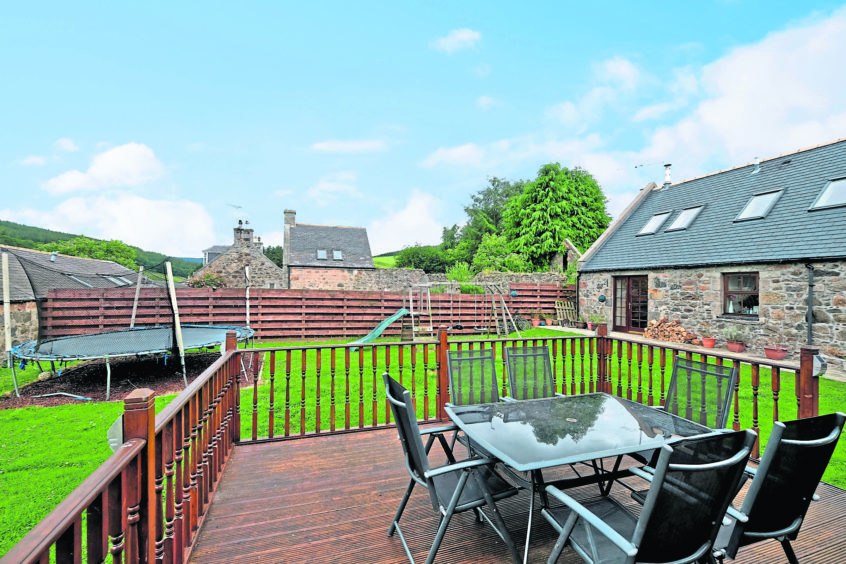 The remaining bedrooms can be found upstairs and are all of good size.
The remaining bedrooms can be found upstairs and are all of good size.
One bedroom offers an en suite and a further bedroom is currently in use as a home office.
There is plenty of choice when it comes to creating guest bedrooms or a beautiful nursery, the choice is yours.
Outside you’ll find an enclosed front garden, which includes a large lawn and elevated decking for alfresco dining.
There is also a patio area and parking is catered for via two generous driveways.
“The build was very much worth it despite all the challenges,” said Julie.
“Here we go again with our next project; we hope the new owners will be very happy here.”
Offers should be made of more than £490,000.
Contact Raeburn Christie Clark & Wallace on 01467 629300.
