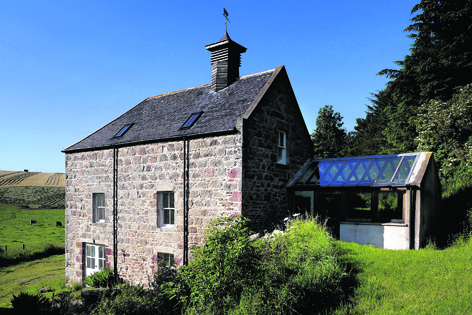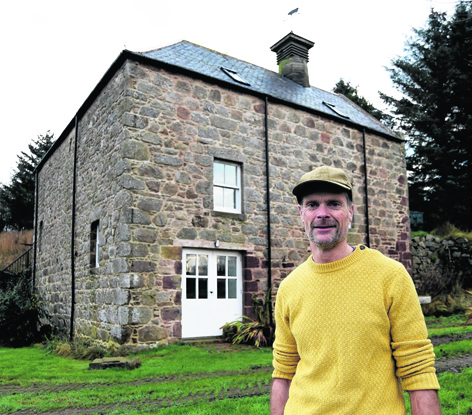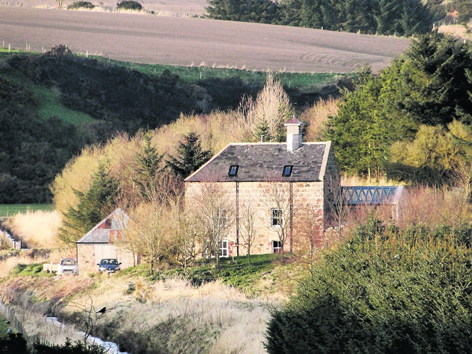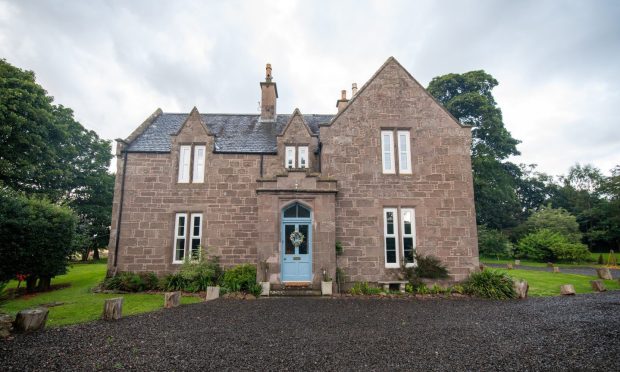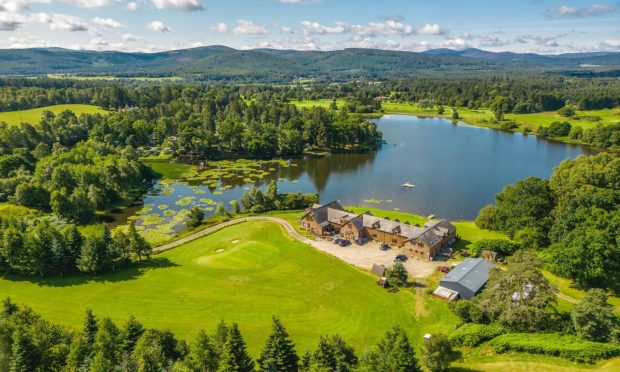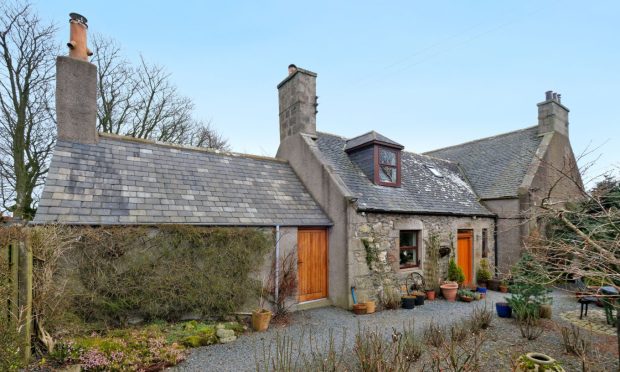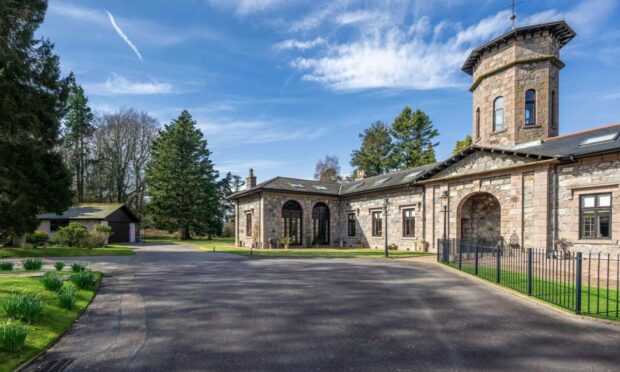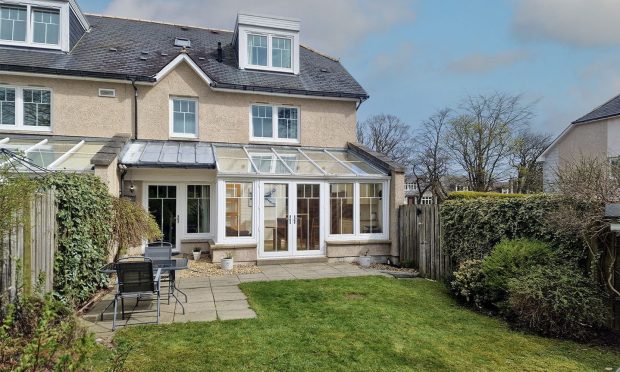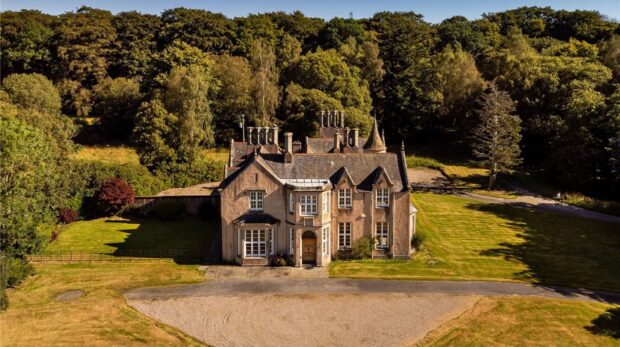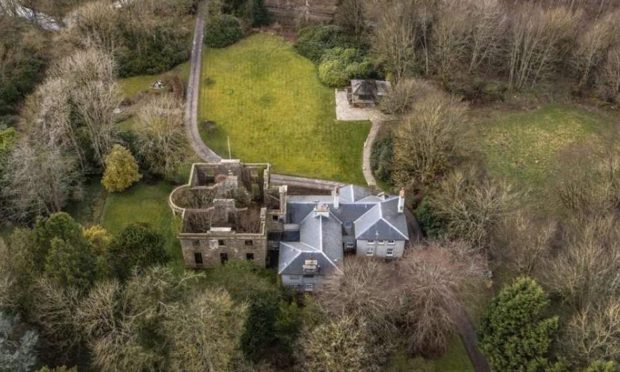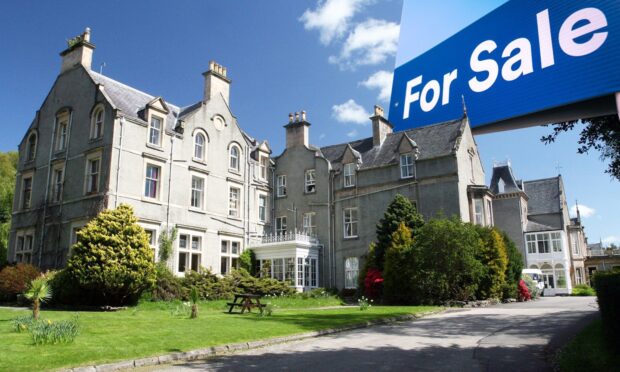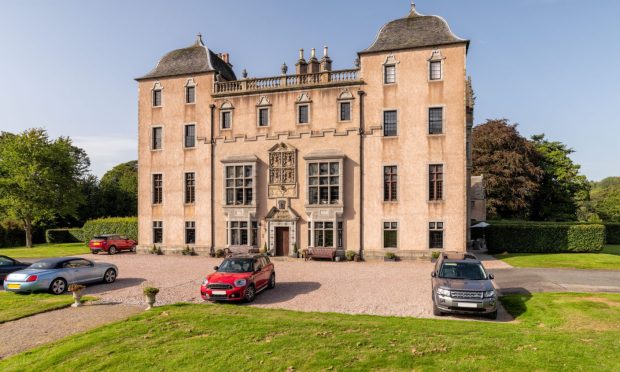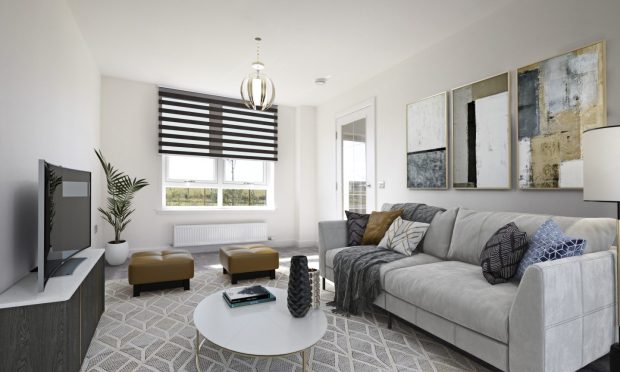How far would you go to create your dream home? Meet one man who was willing to give up a decent night’s sleep for more than a year in order to build his ideal family home near Banff.
When buying a new property, most home hunters are willing to put in a bit of effort in order to make the new place feel like home. A lick of paint and a few rolls of wallpaper can work wonders – they may even consider installing a new kitchen or bathroom, but few would be willing to take on the challenge of turning an old meal mill into a modern family home.
But it was a task John and Nikki Bond were happy to take on, even if that meant 6ft 3in tall John living in a touring caravan on site for months and having to squeeze his tall frame into a standard bed. Situated in a secluded setting in the rolling Aberdeenshire countryside, John and Nikki have done a marvellous job of transforming Minnonie Mill near Banff into a lovely family home.
“We bought the mill around 2005,” said John, 55. “It had been a meal mill which ceased production around 1963 and since then hadn’t really been used. It was basically an old building, with parts of the roof collapsed, going to ruin and lived in by barn owls. It was a building just waiting for some TLC.”
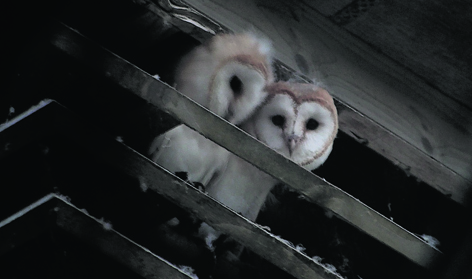 John is from Dorset while Nikki is from Elgin. A desire to raise their children, Nell, now 13 and Sandy, now 10, in Scotland saw them search the north-east property market.
John is from Dorset while Nikki is from Elgin. A desire to raise their children, Nell, now 13 and Sandy, now 10, in Scotland saw them search the north-east property market.
“There it was, this beautiful piece of vernacular work in a setting that was secluded but not isolated. The building was beautiful and not listed which gave us a little more freedom to create a modern home within it,” said John, who works as a carpenter and cabinet maker.
“I have some expertise in historic building work and previously worked with listed buildings so I knew what was involved. We had a timescale of 12-14 months but as is always the way, the planning process took rather longer than expected. What you need when taking on a challenge like this is ambition. Ambition is the engine while expertise and experience steer it. I used to live in a Victorian primary school, actually my old school that I was able to buy, and lived in it, gradually doing it over a 20-year period.”
For the conversion, they used Elgin-based architects Ashley Bartlam Partnership, who were able to guide their ideas through the slight differences between building regulations in Scotland and England.
“The conversion was hands-on for me. I left the family in Dorset, moved here and lived in the caravan, wading through mud and working with local builders, starting at 5.30am every morning and carrying on until late at night. It was just work and work,” said John.
“Thankfully Nikki’s family were able to provide me with hot food and baths to keep me going!”
Having over-run by some time, they finally moved in during the Spring of 2008, with the completion notice being received a few months later.
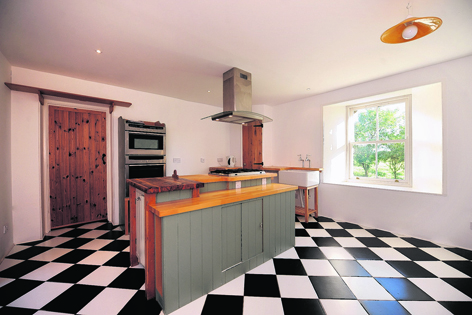 “The vision was to create a family home and we felt it was a success as we managed to preserve the integrity of an old, mostly granite building, but put a modern interior in it.”
“The vision was to create a family home and we felt it was a success as we managed to preserve the integrity of an old, mostly granite building, but put a modern interior in it.”
The accommodation, spread over three floors, is spacious and very flexible space, with many of the traditional architectural features retained. As evidence of the high skill and design levels of the conversion, the mill was a finalist in the Aberdeenshire Council Design Award in 2008 for conservation and craftsmanship.
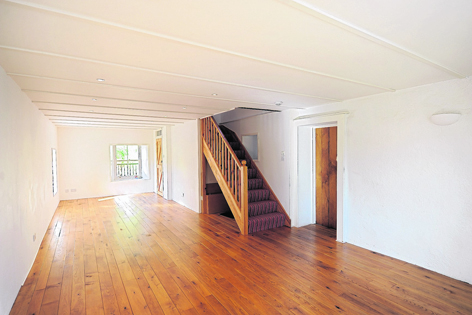 “While we didn’t win at the design awards, it was lovely to be nominated and nice to be acknowledged for the extra work that had gone in,” said John.
“While we didn’t win at the design awards, it was lovely to be nominated and nice to be acknowledged for the extra work that had gone in,” said John.
On the first floor, the house, which is on the market with a guide price of £260,000, has a magnificent long sitting room measuring more than 33ft, a stylish breakfasting kitchen, a delightful dining room/conservatory with a door leading to the garden. From the kitchen, stairs lead to the ground floor with play room or additional family room, a useful utility room, separate laundry room and a double bedroom with Jack and Jill-style bathroom.
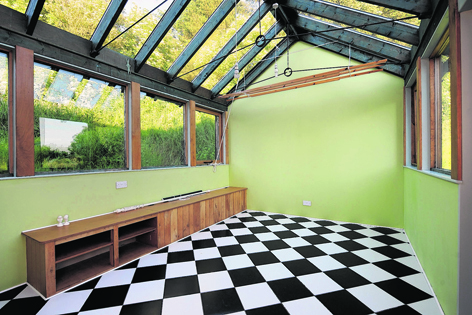 On the second floor, there are a further three generous-sized bedrooms, each designed and built in a way that creates a light and airy atmosphere, with many internal windows borrowing light from other rooms. This floor also has a family bathroom.
On the second floor, there are a further three generous-sized bedrooms, each designed and built in a way that creates a light and airy atmosphere, with many internal windows borrowing light from other rooms. This floor also has a family bathroom.
Those first residents, the owls, have also had their needs met. “When we were restoring the roof, we put an owl box on top of building. The owls moved in there before we did. It’s been lovely to be able to see them and their chicks,” said John.
Sitting in around of an acre of land which is suitable for the creation of a marvellous garden, the grounds include a pond as well as offering space for the creation of lawns, vegetable patches and herbaceous borders. “It’s lovely being able to look out across the pond while it has provided an endless amount of entertainment for the children who enjoy watching what the frogs and ducks are up to,” said John.
The conversion has been a labour of love, so would they do it again, now they’ve put the house on the market?
“I’d certainly think carefully about it – I really wouldn’t want to live in a caravan during the winter again,” said John. “We’re selling now as we have moved out to be closer to my wife’s family. The value of grandparents should never be underestimated – although we do still talk about moving back here,” said John.
Rod Christie, who is handling the sale for CKD Galbraith, said: “Minnonie Mill provides buyers with a rare opportunity to acquire a stunning traditional building but which is also very suitable for modern living.
“The quiet and peaceful rural location is a wonderful place to raise children or simply get away from it all yet there are excellent amenities available close by in Banff and Turriff. Aberdeen and the airport are accessible within an hour’s drive which opens up many work, leisure and transport opportunities.”
Minnonie Mill is situated about eight miles from Banff and Macduff in rural Aberdeenshire. Banff has a good range of local amenities including a variety of shops and supermarkets, primary and secondary schooling, a medical centre, two community centres and a modern indoor swimming pool. Turriff, about 10 miles away, also has an excellent range of shops, schooling and local facilities.
Contact: CKD Gabraith on 01343 546362.
