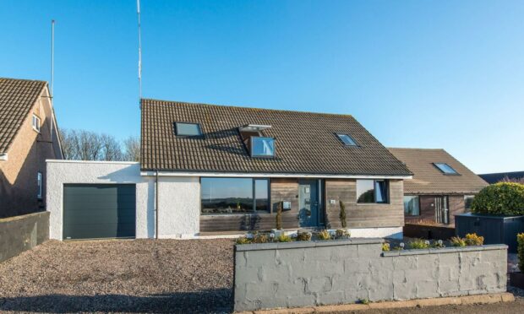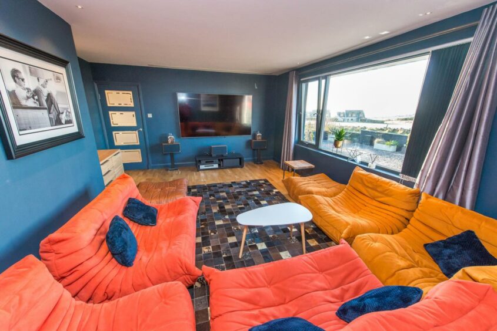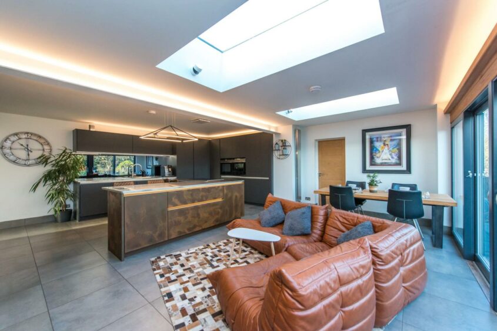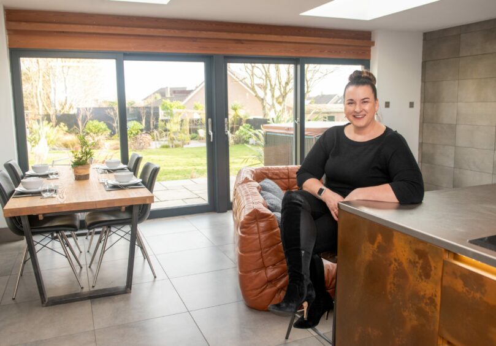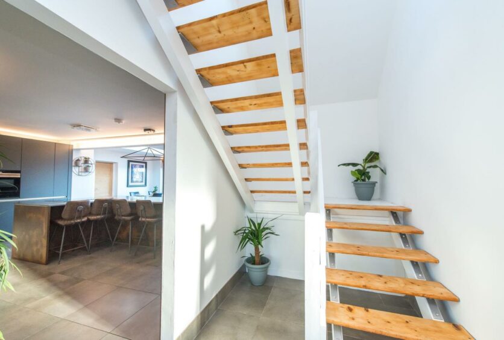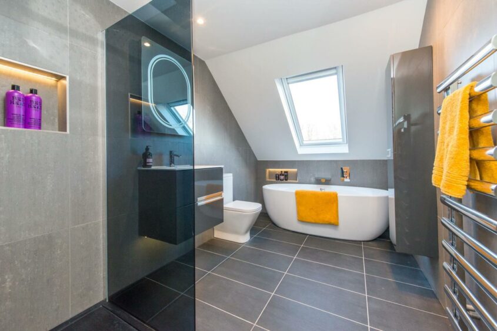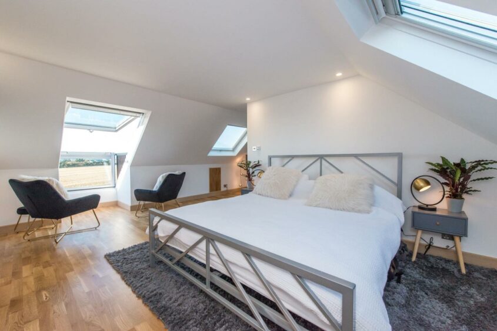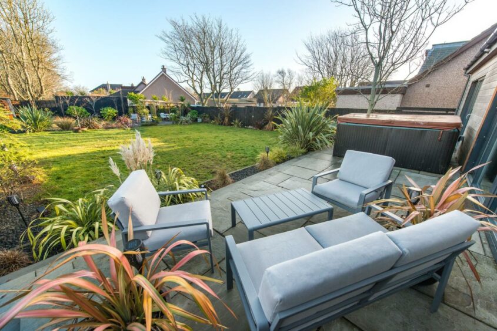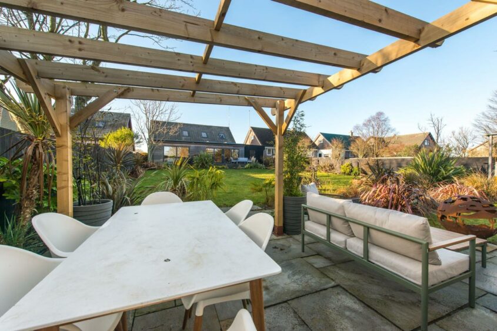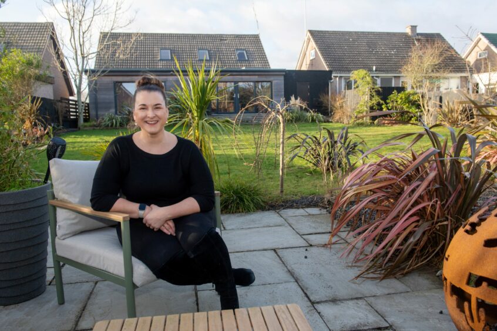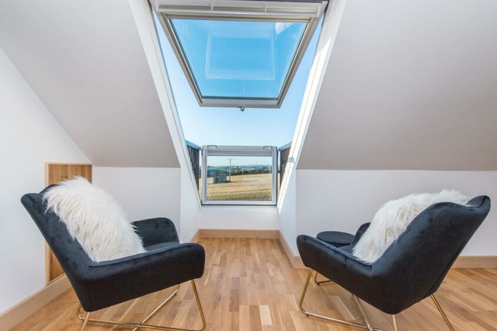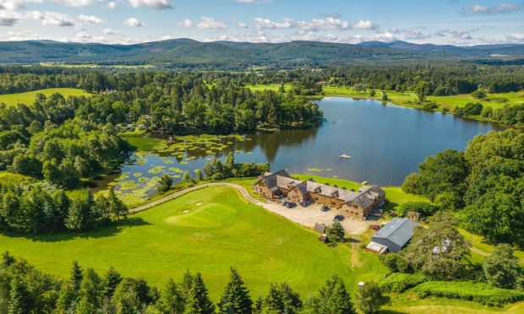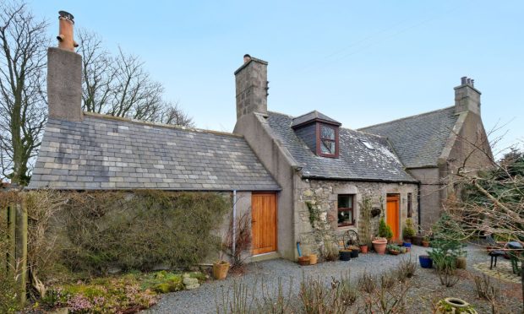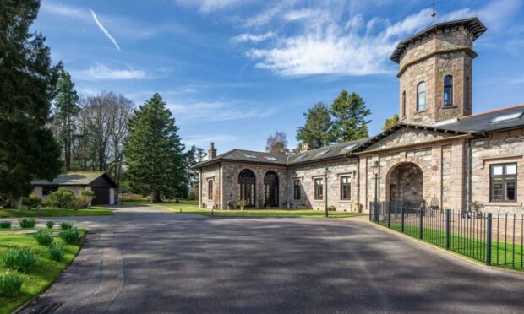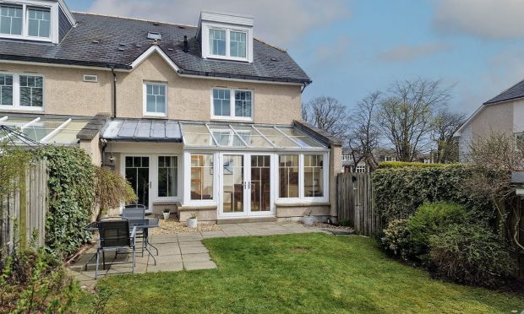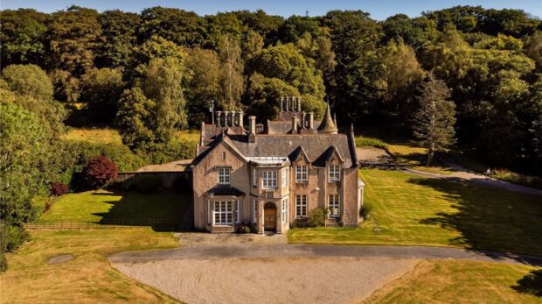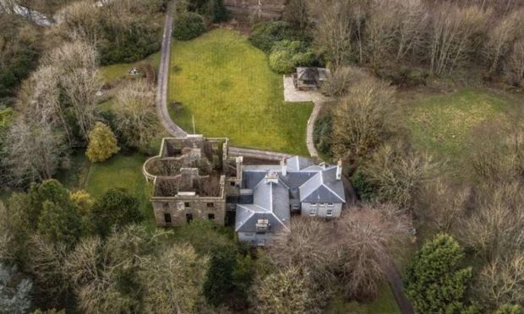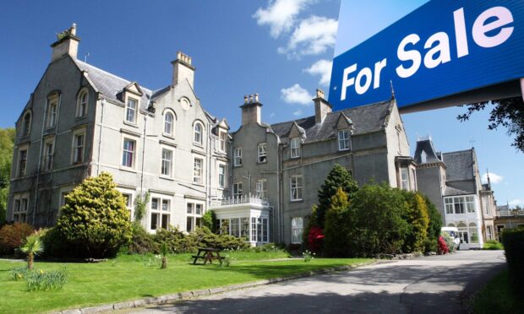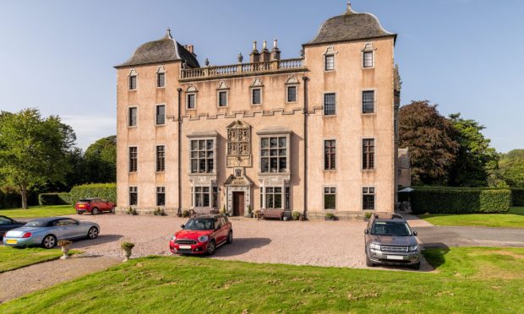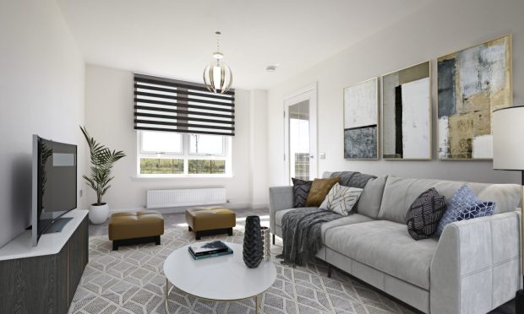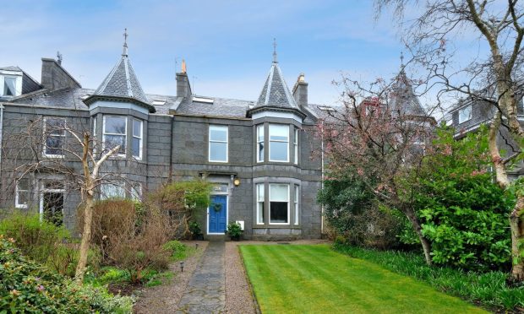To describe 4 Findon Road as state-of-the-art wouldn’t do it justice.
For every inch of this four-bedroom Portlethen property has been architecturally designed with luxury living in mind.
From the cinema room and the hidden doors to the self-cleaning oven and cutting-edge induction hob, this delux detached home is the epitome of modern living.
Major renovation
With its plethora of high-tech features it’s hard to believe that this chic home dates back to the 1970s.
But its age – and the fact that it hadn’t been modernised – was exactly what attracted Kara Griffiths and her partner Adam Finnigan to the property.
“The reason for looking for this style of property is that the rooms in 1960s/1970s houses are larger,” said Kara, who works for Charles Taylor, a global insurance professional services company.
“Four Findon Road, was exactly that as the house had been owned by Margaret Kennedy since new in 1970.
“For a renovation, it is better untouched, that way you know everything about the fabric of the house, when you refurbish it.”
Dramatic transformation
After their offer was accepted, Kara and Adam, who works for Blue Spark Energy, moved into the property in September 2014 and immediately embarked on their renovation journey.
Over the past seven years, the couple have completely transformed the house to the highest spec.
“Room by room we have taken the house back to stud walls with everything being re-wired, re-plumbed and insulated, re-plaster boarded and plastered,” said Kara, who has handpicked and sourced every element of the house.
“We also replaced the windows with storm-force windows from Nordan that have been tested to 190mph.”
Opening up the home
Their first priority was reconfiguring the layout to open up the kitchen and dining room.
“We knew straight away at the first viewing that the kitchen and dining room needed to be opened up into the extension that would replace the conservatory,” said Kara.
Three bathrooms
The couple then turned their attention to upgrading the rest of the house.
“We put in wet rooms, a utility room where there was a small bedroom and added the garden bedroom, with en suite and access to the garden and the hot tub,” said Kara.
Plush principal bedroom
Upstairs, the principal bedroom has been designed to make the most of the sea views.
“We have added Velux windows in the upstairs rooms to flood the house with light and made what I can only describe as a hotel chic principal bedroom with large en suite and a Velux cabrio balcony with far reaching sea views,” said Kara.
Outdoor oasis
Not afraid to get her hands dirty, Kara also set about landscaping the garden.
“Adam was away for a month’s training with work so I set about creating what you see today, from laying the turf and digging in each and every plant to creating the barbecue shack and positioning the hot tub,” said Kara.
Asked about what she’s enjoyed the most about the property, Kara said: “The fun of renovating the house and the beautiful summers.
“The sun starts outside the sliding patio doors for early morning coffee and breakfast and ends on the bottom patio for alfresco dining.”
Fireworks displays
Their superb home has also played host to memorable party over the years from sunshine gin parties to firework displays.
Putting their wonderful home on the market to be nearer to Kara’s work in London, the couple say it would make the perfect property for anyone.
“I think it would appeal to couples and families alike, because of the open-plan kitchen-living-dining that takes you out on to the patio for the true 1960s Californian indoor/outdoor living, the cinema room with projector for movie nights and the hot tub for parties or just gazing at the stars,” said Kara.
Beautiful views
The top of the range kitchen, designed by Kara with entertaining in mind, is also sure to appeal.
“The hob is positioned so that you can welcome guests and speak to people at the island, the kitchen lounge or the dining table,” said Kara.
“There is a gin fridge on the sofa side of the island so that people can help themselves and not get in the way while you are cooking.”
Asked what she’ll miss most about the house, Kara said: “I will miss it all, the sea views, the beautiful countryside and the ease of access to the city.”
To book a viewing
4 Findon Road, Portlethen, is on the market for offers over £380,000.
To arrange a viewing contact Aberdein Considine on 01569 768882 or check out the website.
Housing market tracker: What are the average rent and home prices in your area?
