A large south-facing garden, five double bedrooms and a prime location in Aberdeen’s west end is what 11 St Swithin Street has to offer.
This mid-terraced granite period residence retains period features throughout and also boasts a self-contained basement annexe and double garage.
This is a Victorian property that has been extended and modified by an architect on behalf of the current owners.
The result is a bright and airy property that is has the versatility needed for modern living, while retaining lots of traditional charm.
Attention is immediately drawn to the open-plan living space to the rear of the home and the highly desirable basement conversion.
High standard west end property in Aberdeen
The property has been finished to a high standard with quality fixtures and fittings and has been well maintained and cared for.
First impressions count with a hardwood front door with original stained glass panelling and exposed original wooden flooring that carries on through most of the ground floor accommodation.
The hall features a sweeping staircase and there is a Victorian stained glass light well which allows daylight to illuminate the space.
The focal point of the generously-proportioned lounge is a Victorian mahogany fireplace with a living flame gas fire and reclaimed antique tiling.
The dining room can provide a more formal setting for entertaining or can be used for another purpose such as a home office or further public room.
Double Georgian doors open into the show-stopping, open-plan extension to the rear, which has a vaulted ceiling and lots of natural light.
There is an informal dining area for family meals at home or casual dining and there is a sitting area which together form a highly sociable space, especially as there are also tri-folding doors opening on to a patio.
The kitchen has solid oak wall and base units and polished granite worktops and there is also a utility room.
The SMEG dishwasher, Samsung fridge freezer, Stoves cooker hood and Bosch washing machine and tumble dryer are to be included in the sale while the freestanding Rangemaster cooker is available through separate negotiation.
Tucked away, but still on semi open-plan layout is the snug. It’s perfect for quiet, relaxing moments and has a Dik Guerts multi-fuel stove.
The basement features exposed blockwork and Karndean Wellington Oak flooring.
It is currently used as a cinema and games room as well as a study but this is a highly adaptable space, especially as it has its own entrance, that could be used a guest suite, granny flat for home business.
A door leads from the cinema room to a covered, Mediterranean-style porch and steps to the garden.
On this level there is also a shower room, slim-line wash hand basin and WC.
Upstairs are four double bedrooms and the family bathroom.
The principal bedroom has a large bay window to the front and one of the bedrooms is currently used as a dressing room.
As if any more room were needed in this substantial property, there is also a large, floored loft space with a pull-down ladder.
Number 11 St Swithin Street is for sale with James & George Collie at price over £750,000 and is on the aspc website.
Read more…
Check the average house prices and rents in your area with our Housing Market Tracker.
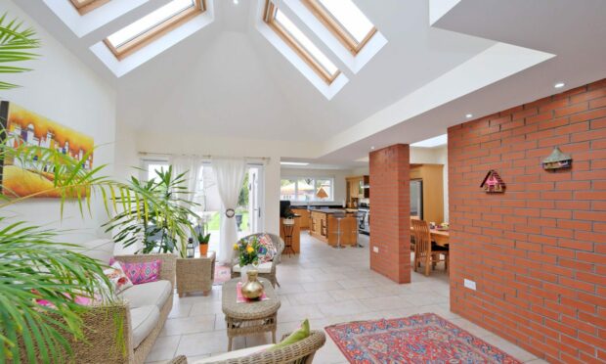
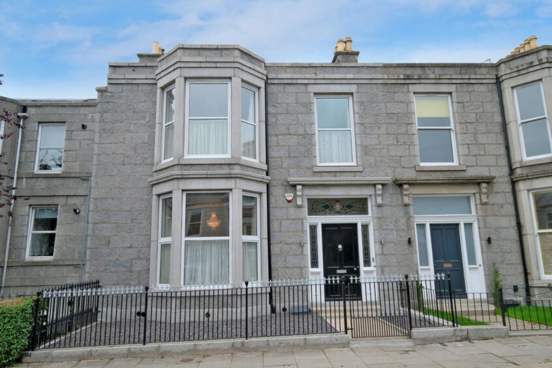
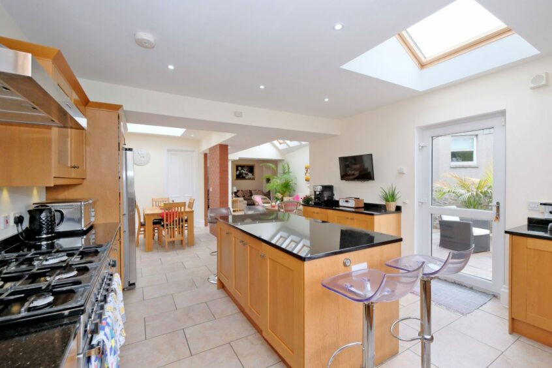
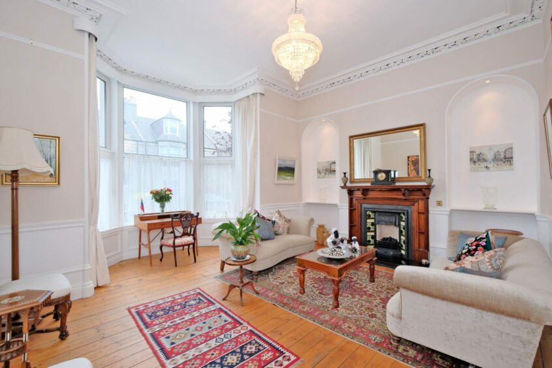
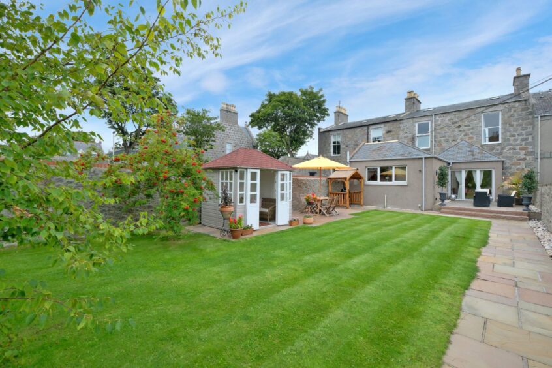
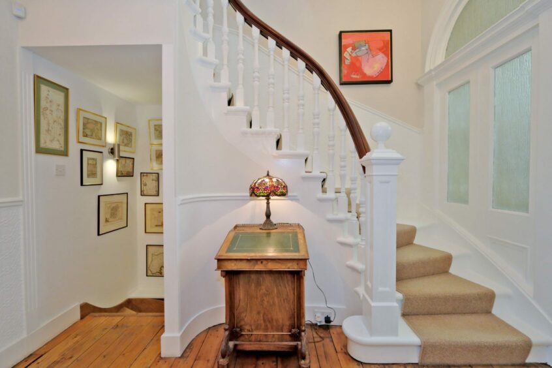
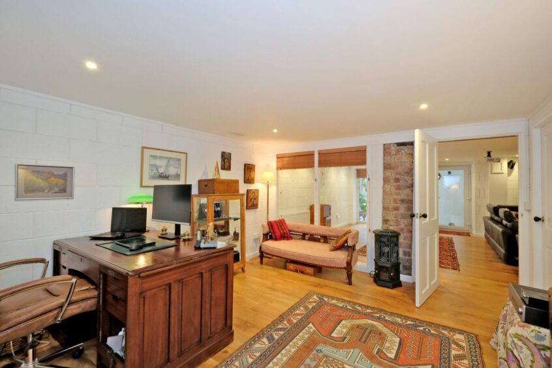
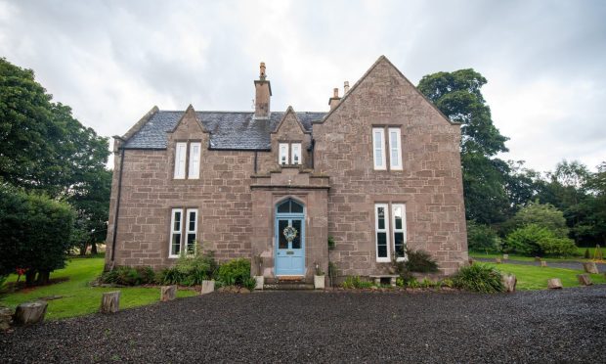
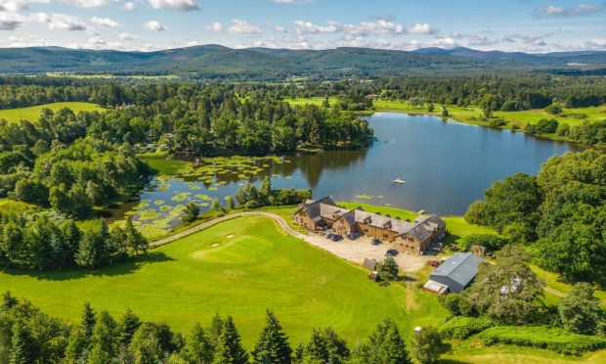
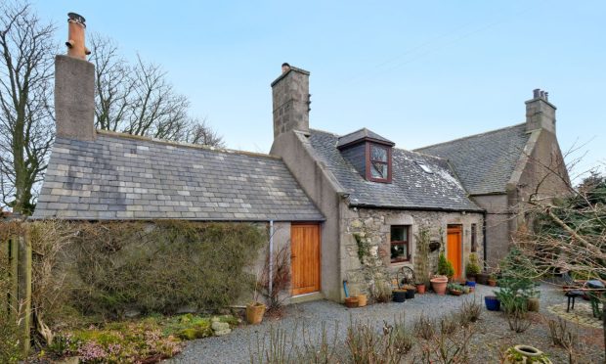
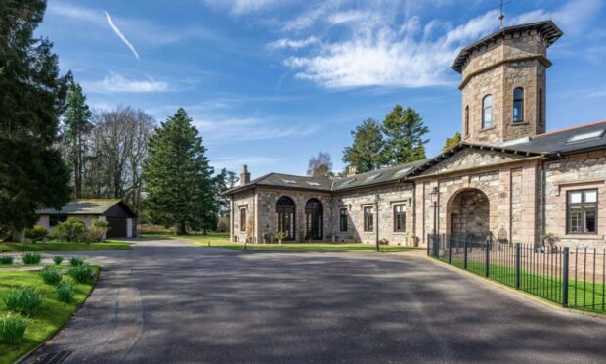
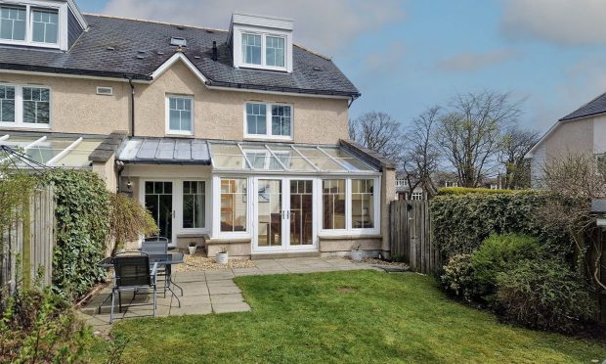
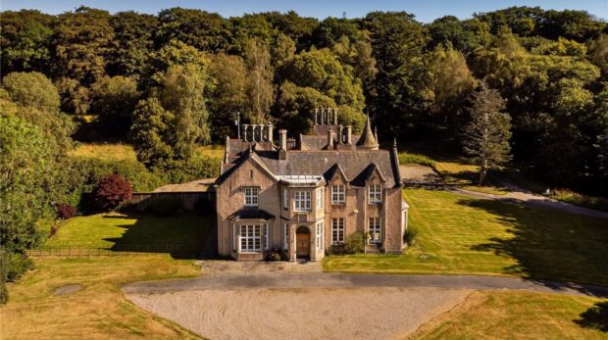
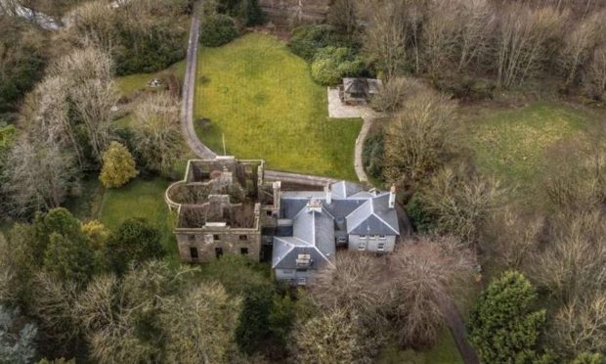
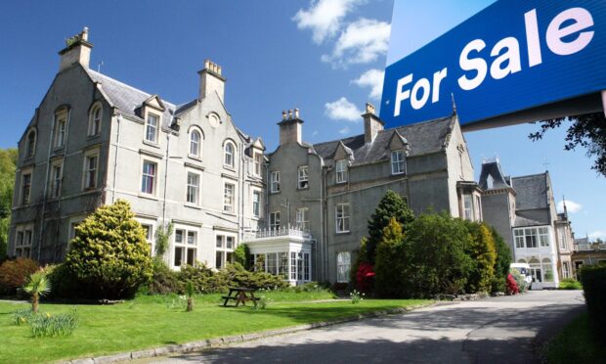
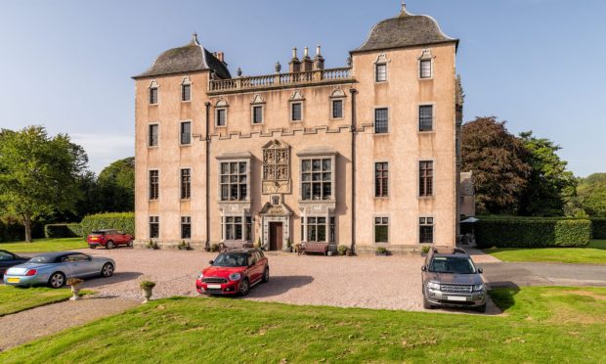
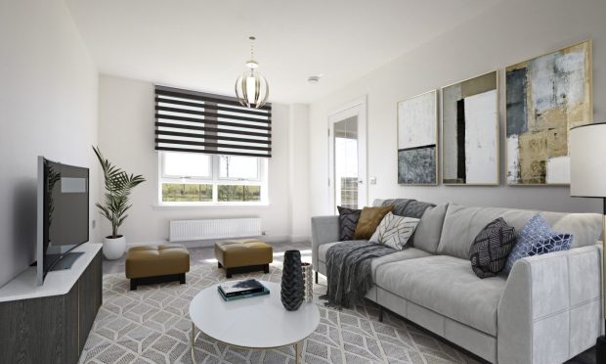
Conversation