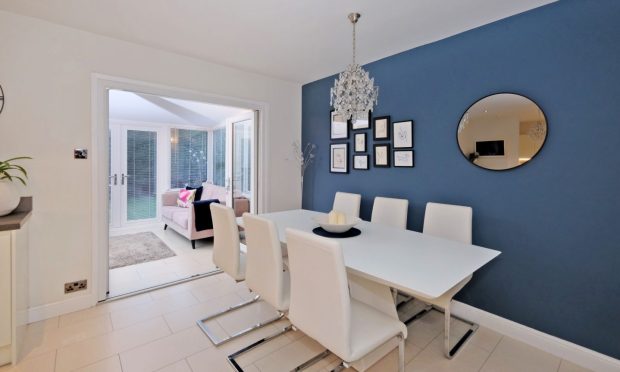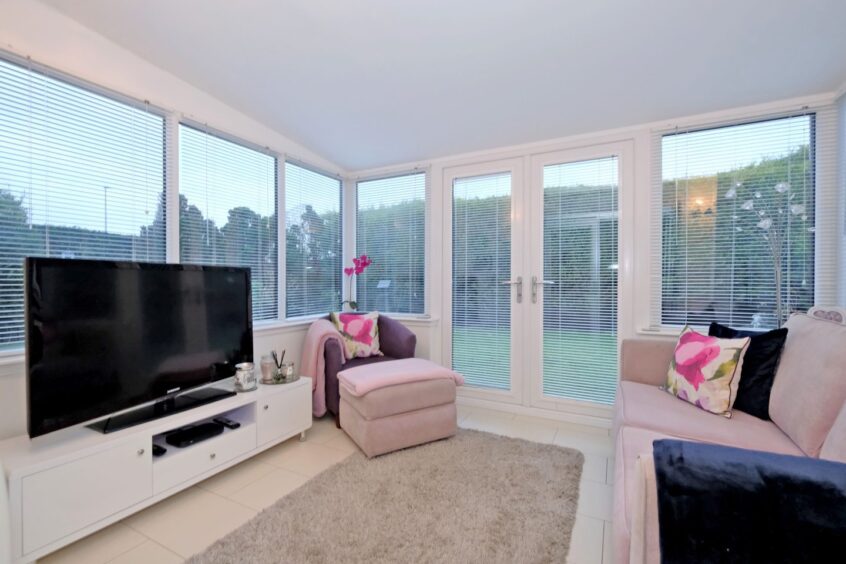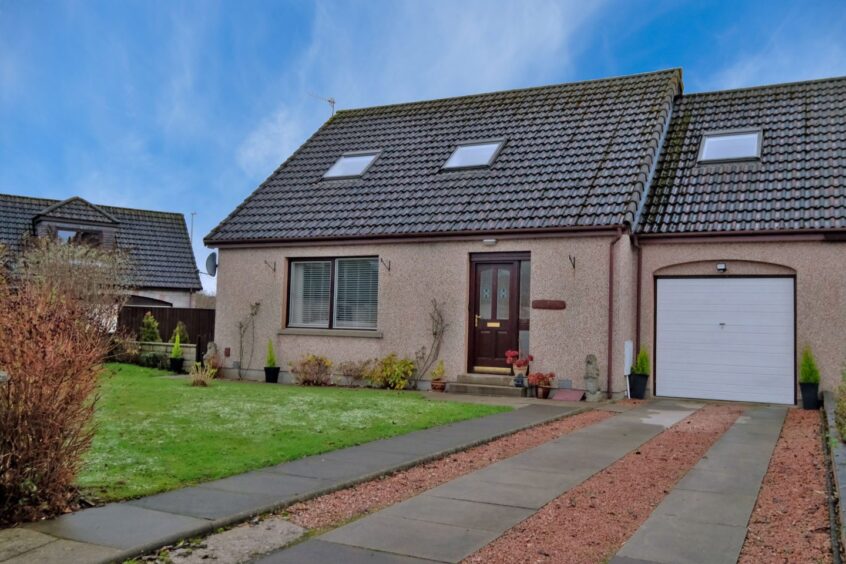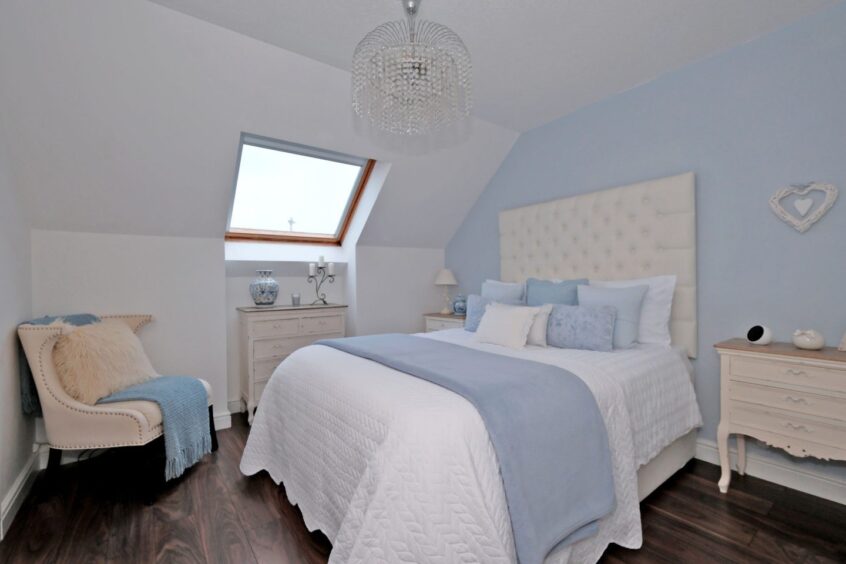House hunters who don’t want to decorate, renovate or generally do any work at all on their new home are sure to like the look of this property in Danestone, Aberdeen.
Number 28 Fairview Grange is a three-bedroom, semi-detached house and is in immaculate, walk-in condition.
It has been upgraded to a high standard by the current owners and is an elegant home with two public rooms, French doors, quality finishes and lots of storage and natural light.
It has a single garage and sits on a good-sized corner plot with attractive garden grounds at the end of a quiet cul-de-sac.
The accommodation at this property in Danestone is laid out over two floors and is served by gas central heating.
On arriving at the property, the wooden front door opens into the entrance vestibule which is laid with light laminate wood flooring and there is a handy cloak cupboard with space for hanging coats.
Property in Danestone is light and airy
A part-glazed door opens into a bright hall with a carpeted staircase leading to the first floor.
The lounge has a front-facing aspect and large picture window. A focal point of this room is the fireplace with marble inset and hearth with surround.
The kitchen/dining room is a major draw of this home and is fitted out with contemporary cream gloss wall and base units and contrasting worktops.
Enhancing this sociable space is a large central island that is ideal for casual dining and it includes an induction hob.
There is a range of quality Bosch integrated appliances including oven/grill, microwave, dishwasher and washing machine and there is a useful store cupboard.
There is plenty of room for a large dining table and chairs for more formal get-togethers and from the dining room French doors open up into the sun lounge.
This is the ideal spot for entertaining guests or for just relaxing at home and for that much sought-after indoor-outdoor lifestyle, French doors open out to the garden.
Also on the ground floor is a well-appointed shower room with modern corner shower enclosure, wash hand basin, WC and luxury vinyl flooring.
Moving on to the first floor of this property in Danestone, there is a light and spacious landing with large Velux window and neutral carpeting.
It has fitted storage and there is a seating or study area. There is also access to the partially-floored loft with light from here.
All three double bedrooms face the front of the property and feature dark wood flooring and stylish décor.
The family bathroom has a bath with overhead mains-fed shower, tiled walls and glass screen, wash hand basin and WC, chrome heated towel rail and Velux window.
Outside there is a walled front garden which is laid to lawn and edged with pretty shrubs and plants.
The paved driveway at this property in Danestone provides off-street parking for two cars and leads to the garage with up and over door, power and light.
The rear garden has an area of lawn, a raised vegetable garden and is bordered by high hedging offering a high degree of privacy.
There is a large paved patio area which is nice to sit out in during the warmer months and in the corner there is a pond and a pretty area laid with stone chips.
The price for this property in Danestone is over £287,000 with James & George Collie on 01224 572777 and on the aspc website.
Read more…
Check the average house prices and rents in your area with our Housing Market Tracker.








Conversation