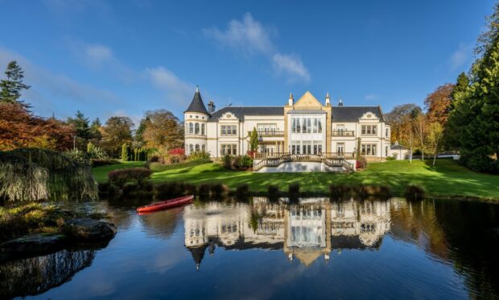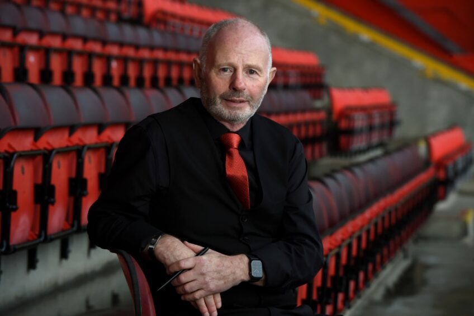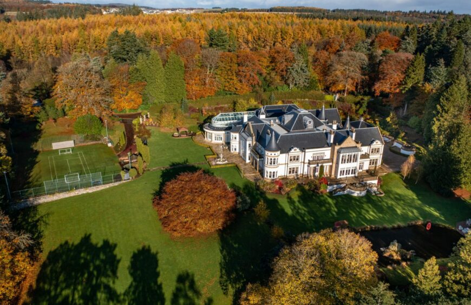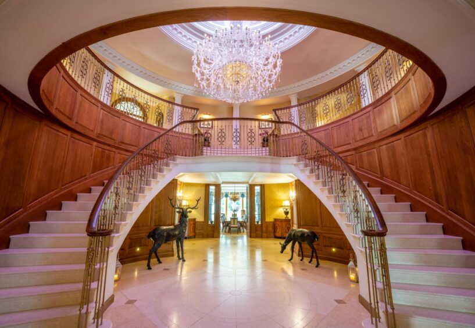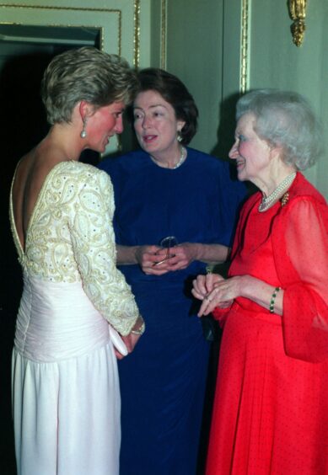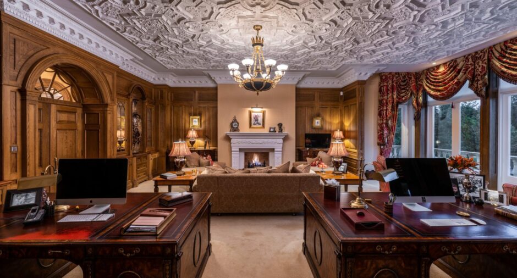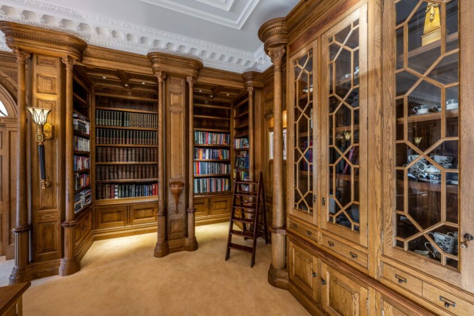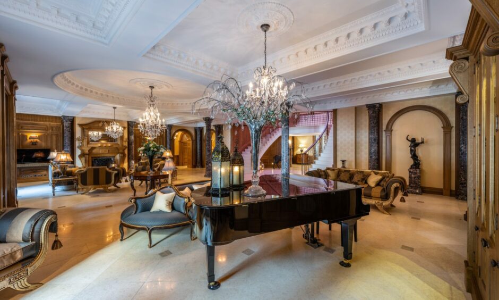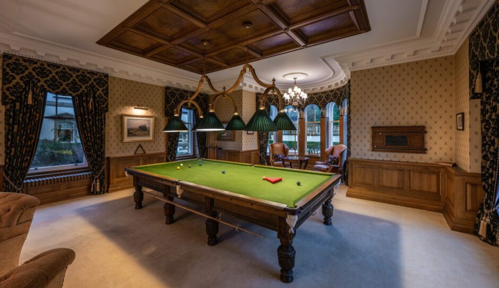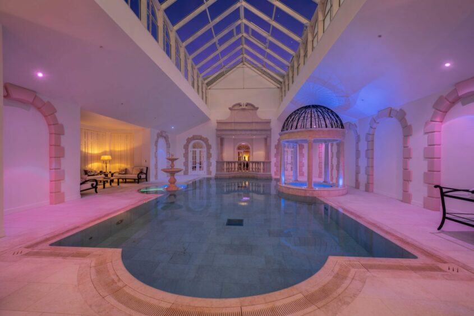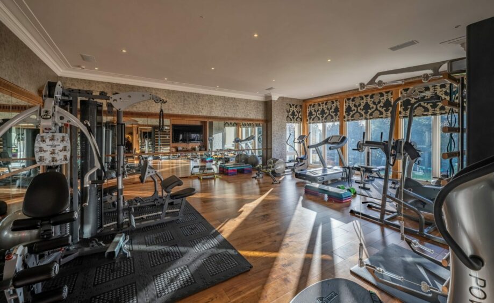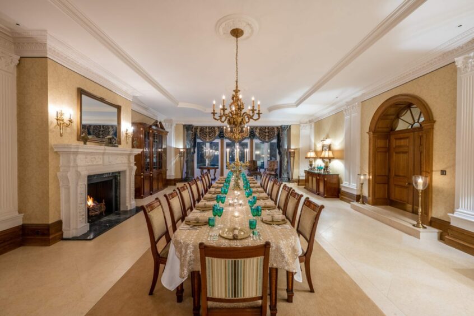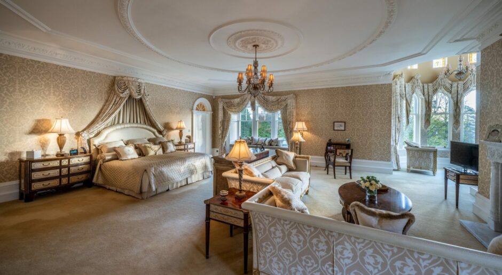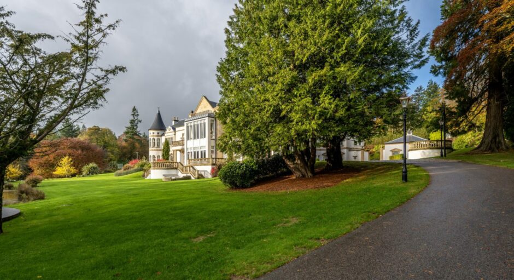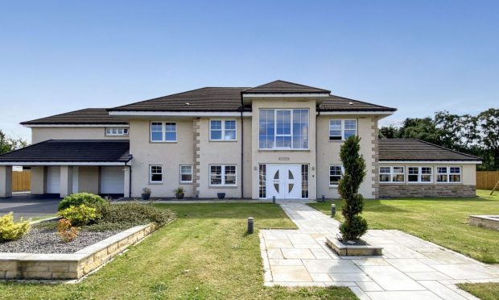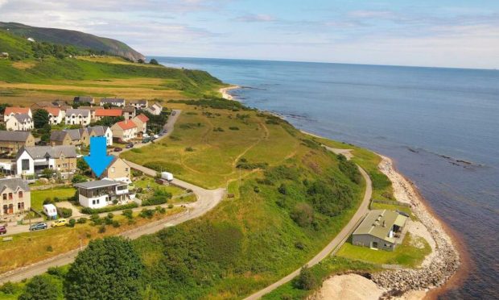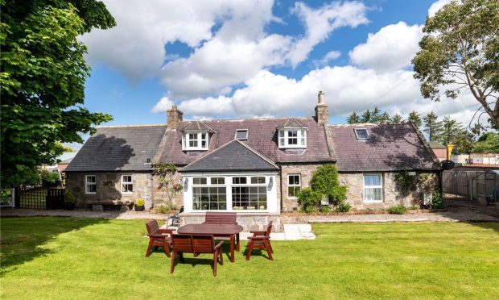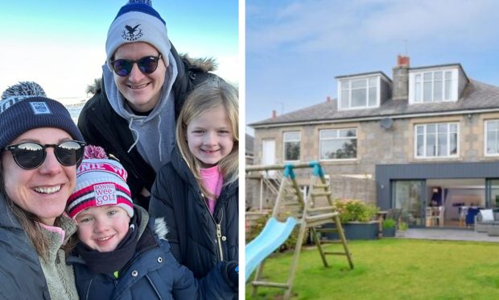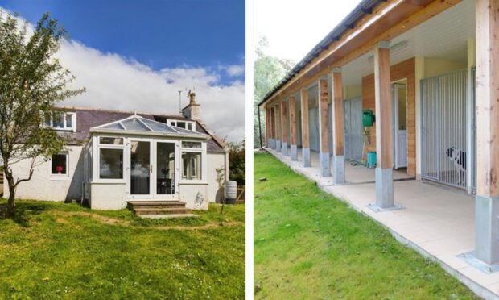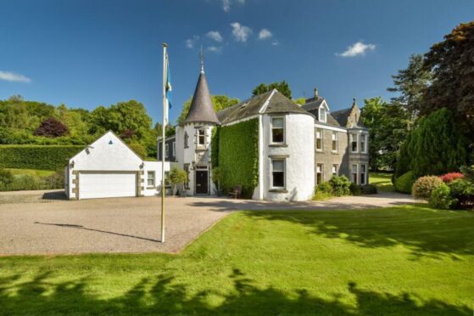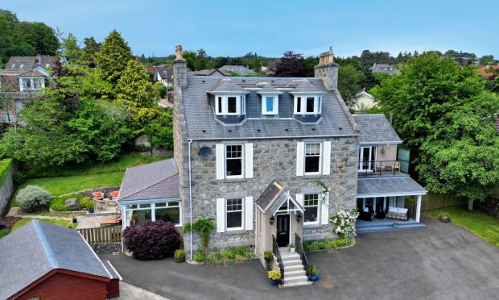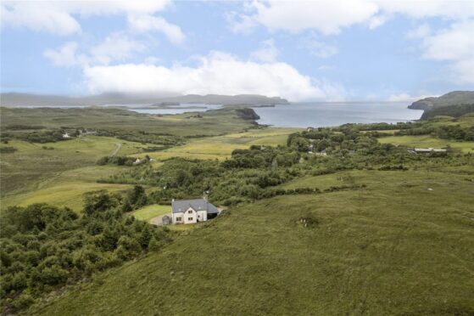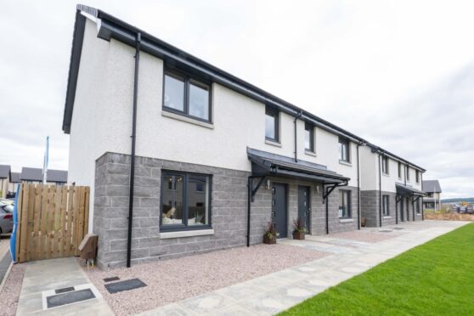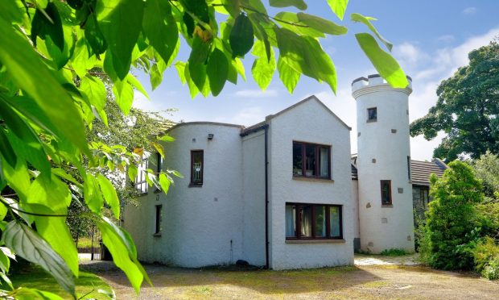Early morning workouts in his home gym and spending hours on a tractor mowing the lawn are two of the things Stewart Milne will miss most about his exquisite £7.5m dream Aberdeen home.
In an exclusive interview with The Press and Journal, the north-east house-building tycoon reflects on the incredible 40-year journey he’s had in the spectacular property -thought to be the most expensive residential home ever to be sold in Aberdeen.
To mark what is the end of a property era for Stewart, he has thrown open his doors for a final time as he prepares to embark on a new chapter in his life in Perthshire.
Q&A with Stewart Milne
Q: Dalhebity House is absolutely exquisite inside and out, how would you describe it in your own words?
A: It’s a traditional classical house, built using modern methods of construction, a dream home with everything you could wish for within it.
It is indeed a large house, but designed and laid out in a way that makes it a very liveable, wonderful family home, set in beautiful mature grounds, in the county, but on the edge of the city.
Q: How long have you lived at the property?
A: I have been very fortunate to have spent a huge part of my life in such a wonderful place, nearly 40 years at Dalhebity – 12 of which have been in the new Dalhebity.
Q: How did you come across the property?
A: Back in the early Eighties, we lived in Milltimber and I passed Dalhebity on my way to work at Westhill almost every day.
Initially I eyed it up as a development opportunity, but once we had the opportunity to view the house and the grounds, we fell in love with it and were determined to acquire it as our family home.
Little did I think that we would spend nearly 40 years there, bringing up a large family.
Q: Who do you share the property with?
A: Only my partner Joanna, Amber the dog, and Nala the cat now as all the family have left home. Our youngest sons, Jamie and Charlie, left home for university last year.
Q: The history behind your property is extraordinary with it being the former home of the late Ruth Sylvia Roche, Baroness Fermoy, the late Princess Diana’s grandmother. How does it feel to own a property where Princess Diana spent her holidays?
A: We are very proud of the Royal Family connections and it’s certainly been a talking point over the years.
Q: Can you explain in more detail the work you’ve done to your home?
A: Over the years we made various alterations and upgrades to the original house but its layout was always far from ideal.
I had, on a number of occasions, toyed with the idea of knocking it down and building a new house, on what is an absolutely fantastic site, in a great location.
Eventually, in 2007, I made that decision and we embarked on the exciting, but very challenging, journey to build something that would do the site, and the history of the original Dalhebity, justice.
Q: Did your building company do the renovations or did you use a specialist company?
A: Yes. The new house was built with Stewart Milne Construction being the main contractor, with numerous specialist sub-contractors engaged to fulfil vital roles.
We engaged external architects to help us design it, although we had a very clear idea of what we wanted. The finished house is something that we, and all involved in its design and construction, are extremely proud of.
We do believe we have created something quite exceptional.
Q: What inspired the style of your home?
A: We were determined to demonstrate that a traditional classical house, which the original Dalhebity was, with all the fine woodwork and panelling, ornate ceilings and plasterwork could be delivered using modern methods of construction with all the energy-saving benefits built-in.
We created a design and layout that capitalised on all the features of such a fantastic site, in a great location. Overall it helped demonstrate that all the old traditional skills still very much exist in our industry.
Q: What is your favourite room in the house?
A: Personally I have many favourite rooms around the house. The family room/kitchen area is a relaxing place to spend family time.
The entrance hall with the log fire burning is a wonderful place during the winter months. The snooker room with the bar is great for entertaining family and friends.
The study is a wonderful place to work from and I enjoy using the library for meetings – it also doubles up for small dinner parties.
But finally, and possibly my favourite, is the reading lounge on the first floor with full height windows overlooking the pond, beautiful garden and surrounding hills.
Q: What do you enjoy most about your incredible home?
A: The fact that it’s a wonderful family home. It’s got everything you could ever want, a layout that really works both for family and entertainment, decorated in a style that brings warmth and relaxation, a real homely feel.
Q: The swimming pool and leisure facilities are fantastic, do you think that’s what makes your property so special?
A: I think the house is very special even without the leisure facilities. They bring an added dimension and the whole family and our friends have benefited greatly from those added facilities over the years.
Q: You also have your own small lake, do you use that for boat trips/open water swimming, etc?
A: Not sure it can be classified as a lake! It’s rather a large pond. We have a couple of canoes on it, and the boys and their friends do occasionally go in for a swim. I have never been tempted myself!
Q: Why are you moving?
A: I have lived at Dalhebity for nearly 40 years – the new Dalhebity for 12 – so we consider ourselves to have been very fortunate to have enjoyed such an experience, but it is a very large family home.
Now that all the family have left the nest, we feel the time has come to allow another family to enjoy the fantastic experience of living here. It has always been part of our plans to eventually move to our second home near Gleneagles, at some point, and we feel that the time is right now.
Q: Will you be looking to buy another home in Aberdeen or are you looking to spend more time in your properties in Perthshire, Turkey and Florida?
A: Our house in Perthshire will become our main home, but we do intend to keep a base in Aberdeen. The north-east will always be very special to me, having spent all my life here. We all have lots of friends and ties here and it will always be a key place in our lives.
Q: Have you had any memorable parties over the years?
A: Yes, we’ve had lots of great family occasions: Christmas and birthday parties, and also quite a few large charity events at Dalhebity.
The fundraising events for Maggie’s, in conjunction with Colin Montgomerie, were special and very memorable occasions.
Q: What do you think will appeal most to buyers?
A: It’s an exceptional opportunity for someone to buy a traditional classical home with all the benefits and facilities of a modern home, a layout that works for family living and also for private and corporate entertainment, all the facilities one could ever wish for, beautiful gardens connected so effectively with all the main rooms in the house. In addition, on three of the four sides, the gardens are directly connected with wonderful forest walks.
Q: What will you miss most about your home?
A: The thing we miss most is not having family and their friends around us all the time. It will be a big wrench to move on.
We will miss so much about Dalhebity – having a wonderful gym to work out in in the early mornings, spending relaxing hours on the tractor cutting the lawn every week, walking down the stairs in the morning while admiring the beautiful entrance hall.
We’ve had so many happy memories spent with all the family and friends over the years, in such wonderful surroundings.
Q: Can you tell us about your incredible garden?
A: The extensive grounds, extending to over 10 acres, benefit from a variety of mature trees, various species of conifer, copper beech, oak, elm, supplemented with further trees and landscaping carried out when the new Dalhebity was built.
In addition to extensive lawns, there are natural forest areas, a large pond and stream, overlooked by a summer house complete with kitchen and toilet.
There is also an all-weather tennis court/football pitch, with a tennis hut and toilet, which has been widely used over the decades. The gardens have the added benefit of being directly connected on three sides with forest walks.
Dalhebity House, Bieldside, Aberdeen, is on the market for offers over £7.5 million.
Viewings are strictly by appointment with Savills on 01224 971110.
