With the perfect blend of timeless elegance and contemporary flair, it’s clear that this characterful home has been a labour of love for Megan and Lean from Aberdeen.
The couple, who have two children, Sadie and Lenn, have spent the past five years putting their own stamp on the traditional granite built home.
As they prepare to move onto to pastures new, Lean shares their fascinating renovation journey.
8 Norfolk Road, Aberdeen
Who: Megan, who works as a lead legal counsel, Lean, a surveyor, and their children Sadie, five and Lenn, two plus their pet rabbits Boom Boom, Dink and Tattie Flowers.
What: A four-bedroom traditional, granite built, semi-detached property dating back to 1890.
Where: The west end of Aberdeen/Mannofield.
As told to Rosemary Lowne
“We purchased the property in July 2017 and moved in immediately and renovated the property gradually over a five-year period.
We had previously lived in a ground floor flat on Duthie Terrace. We loved the location and the traditional features at Duthie Terrace. We wanted to maintain these attributes, but just with nobody living above us and we also wanted our own garden.
After a long search and daily checks of the ASPC website, 8 Norfolk Road became available. We were immediately excited by its potential and viewed it immediately.
We knew straight away it was the house for us and we were able to secure the property within 24 hours.
Externally, it was a beautiful granite house on a quiet street with plenty of parking. Internally there were fantastic room sizes with high ceilings.
The property was very well maintained and clearly loved by the previous owners but we knew it would need a lot of work to form a modern home to suit our tastes and it was where we wanted to start a family.
We also loved the garden which was large but fully enclosed and very private for being so central.
The property had been maintained but had not been updated internally for some time.
There was only one toilet downstairs and the large rooms and good natural light were already there but every room required a lot of scraping, stripping, painting and plastering.
All the electrics were original and so these needed entirely redone so we fully re-wired the property and added a new bathroom which was designed by us and installed by our friend who is also a plumber by trade.
We also put in new flooring throughout and every surface needed painted/wallpapered so we removed many layers of wallpapers and textured ceilings.
In the snug, we added a wood burning stove and in the master bedroom we put in new wardrobes from Komandor Aberdeen.
Stunning traditional features in Aberdeen home
All of the traditional features were maintained and we reinstated the missing cornicing in the dining room.
Although each element of our interior has been carefully considered, we did not restrict ourselves to a particular style or look.
Instead, the look developed over a long period of time and is a collection of original design pieces, family heirlooms and some modern furniture and finishings.
We both like mid-century design and have combined elements of this with other contemporary designs. We also like natural history as evidenced by the 60+ monkeys in our lounge.
What we feel we have achieved is a more timeless look which we love.
Although we would say our house has been carefully curated, we have done this over time which has allowed us to save and invest in good quality furniture, design and finishes.
The only time we had set deadlines were in the August of 2018 and 2021 with the birth of our daughter (Sadie) and son (Lenn).
Biggest challenge of the renovation
In general, the biggest challenge was just the scale of work as every room required attention.
The electric rewiring was also a large, messy project which we carried out while Megan was in the first trimester of her pregnancy with our daughter and feeling very unwell, so it was challenging in many different ways.
We love the size of the rooms, the ceiling height and having a separate snug and living room as it allows us to have a playroom for the kids and a separate more formal living area.
There is also a huge amount of storage space, which is unusual now with new build properties.
Traditional Aberdeen home has large garden perfect for kids
The garden is also large and completely enclosed so it is very safe for both kids and pets to run around in while you enjoy the Scottish weather.
We moved into Norfolk Road as a two and we are now a four.
Our children were born during our time at Norfolk Road and for us, it has been a home of many firsts.
From finding out we were going to have both kids, to taking them home from the hospital, first steps, first words and, more recently, first day at school. The house has so many happy memories and we will be very sad to leave.
My advice for anyone undertaking a renovation project would be to, if possible, take time to build your interior over time and try not to rush decisions.
This should help to make your interior reflective of your own particular taste and not just jumping on a particular trend or style.
Fill your home with things you love, including a curated number of the multitude of drawings you will receive home from nursery/ school.”
For more information on 8 Norfolk Road check out the website www.aspc.co.uk
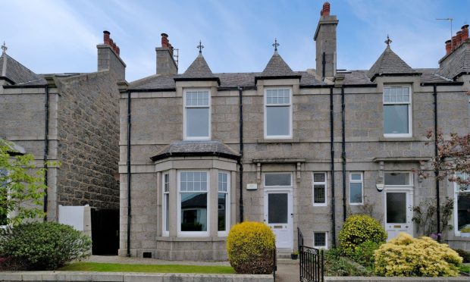
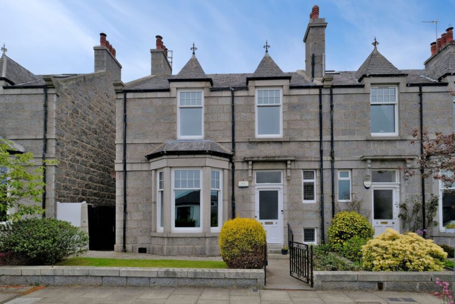
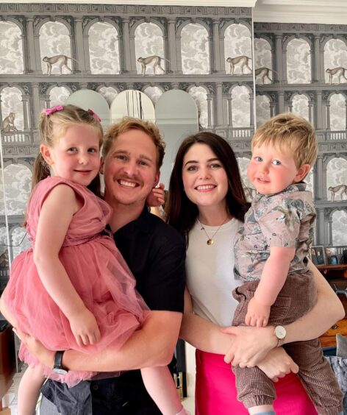
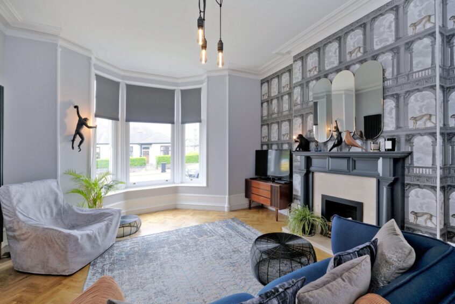
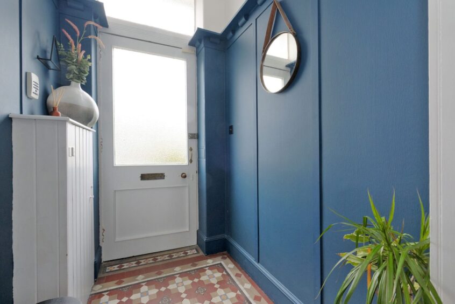
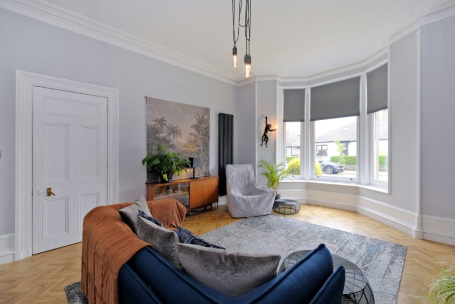
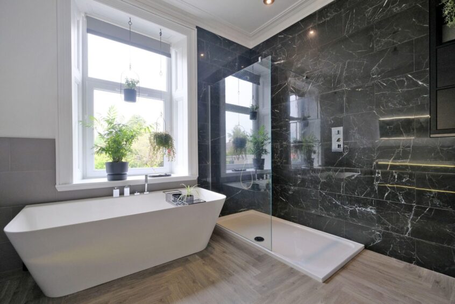
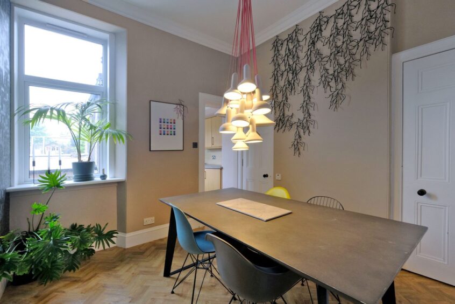
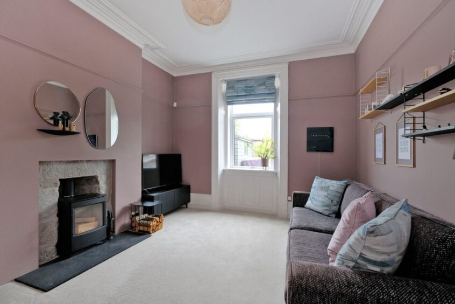
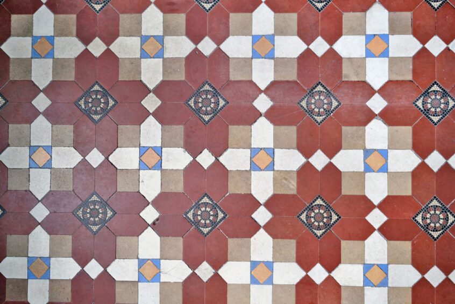
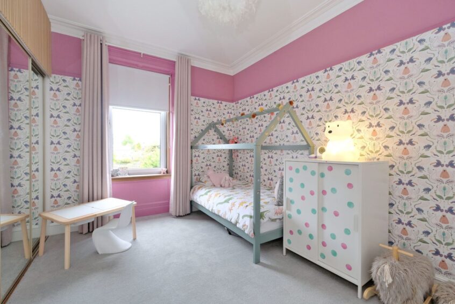
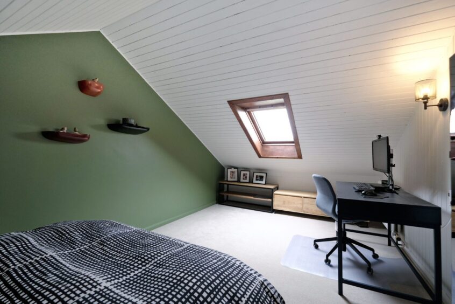
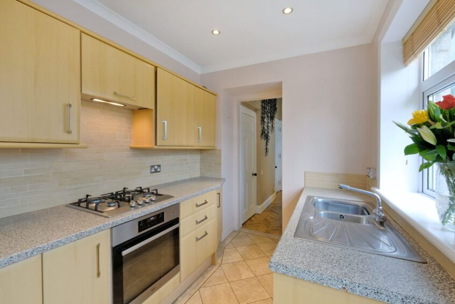
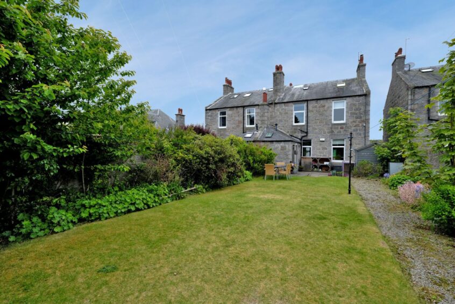
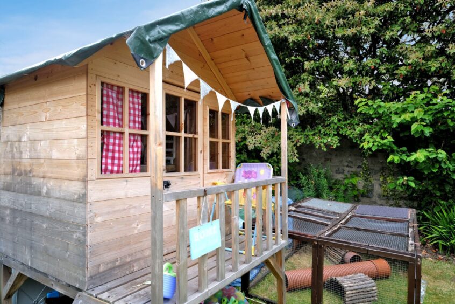
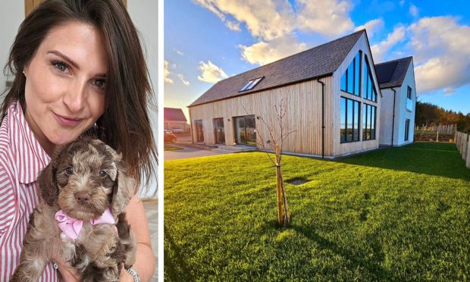
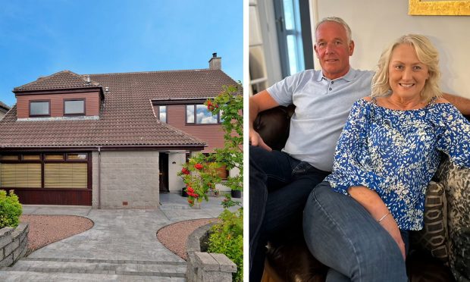
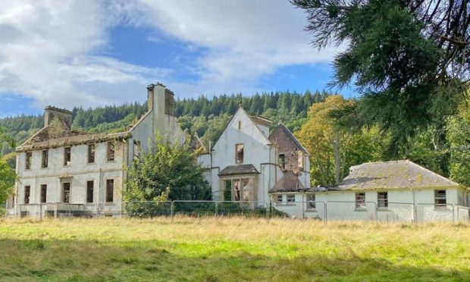
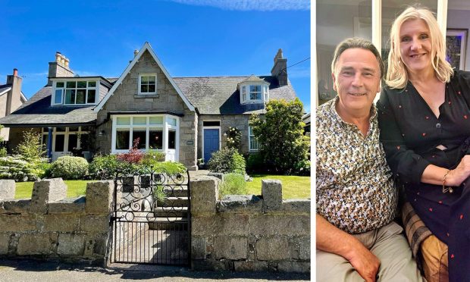
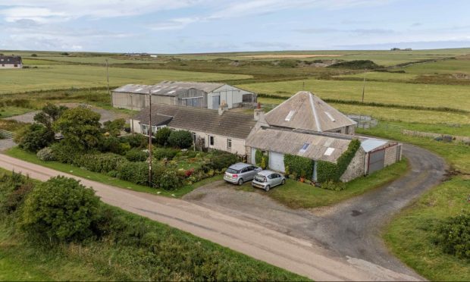
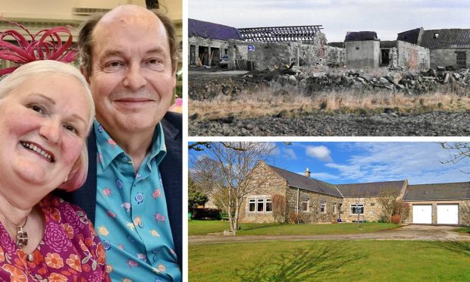
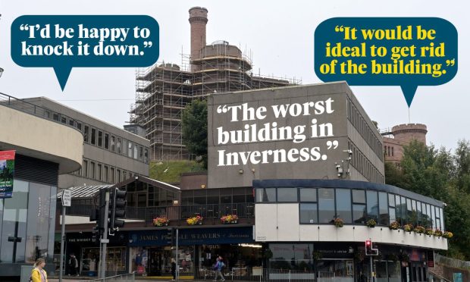
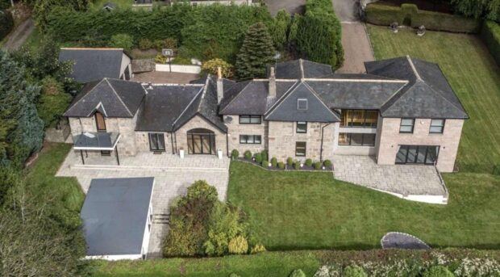
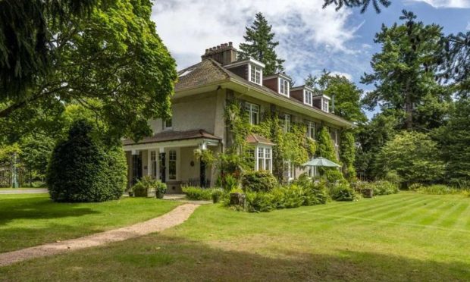
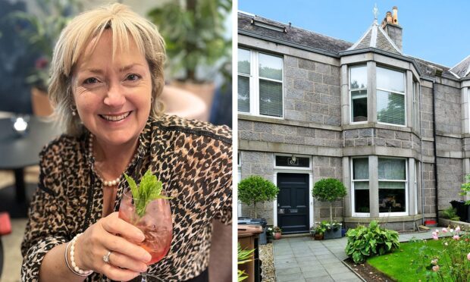
Conversation