It is the stuff of fairy tales, a thoroughly modern home within a former castle in a picturesque countryside setting.
Johnston Tower at Keith Hall, Inverurie, is a distinctive period property that forms part of the A Listed Keith Hall House Estate.
Originally constructed as Caskieben Castle in the 16th Century, Keith Hall was converted to residential use, creating an exclusive community and set in approximately 25 acres of private landscaped grounds.
Accessed by way of a paved courtyard, Johnston Tower has three double bedrooms and is a property of genuine architectural and historic significance with enviable character.
Internally, the property has been sympathetically upgraded to provide modern amenities whilst retaining many original features.
The home has its own fully-enclosed private garden with a patio area and lawn.
A wrought iron gate at the end of the garden leads out to the surrounding grounds of the estate which are shared by the occupiers of Keith Hall and were originally landscaped by Capability Brown in the 18th Century.
The grounds attract a variety of wildlife and include a lake and communal barbeque area.
On the ground floor of the property are the reception hall and dining room which retain the original flagstone floor with plaster walls and a vaulted ceiling.
The kitchen is also on this floor as well as a utility room and cloakroom. The kitchen is sleek and modern with a white gloss base and wide drawer units and contrasting butcher block wooden worktops.
Integrated appliances include a dishwasher, stainless steel electric hob and double oven with chimney style extractor above.
The kitchen has lots of natural daylight owing to its dual-aspect windows and atrium roof.
A door leads from the kitchen to the exclusive garden which is bounded by beech hedging, making it the perfect spot to enjoy a morning coffee in the fresh air or an al fresco dinner with friends.
An original stone spiral staircase leads to all floors.
The impressive lounge takes up almost the entirety of the first floor and has a full-width multi-paned picture window with a deep sill and wooden shutters.
This wonderful room features timber panelled walls with ornate carved wooden cornicing, a cosy reading nook and a stone vaulted ceiling and an imposing granite fireplace with a multifuel stove.
From here a staircase provides access to the second and third floors.
On the second floor, the double bedroom has dual-aspect windows that overlook the grounds.
A shower room is located on the second-floor mezzanine.
The master bedroom is on the third floor and has fitted wardobes, built-in storage and an en suite bathroom.
On the fourth floor, and accessed by way of the stone spiral staircase, is the third double bedroom.
Views
Rapunzel herself would feel right at home in this charming room which takes up the whole of the top floor and boasts spectacular views across the estate from the multi-paned period window.
She may even be inspired to write a fairy tale of her own as this room is currently used as a home office.
The property also has an exclusive secure single garage.
Price over £320,000 with Solicitors Direct on the aspc website.
Read more…
Check the average house prices and rents in your area with our Housing Market Tracker.
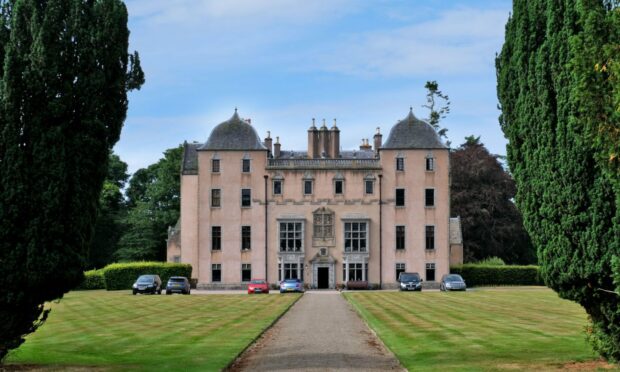

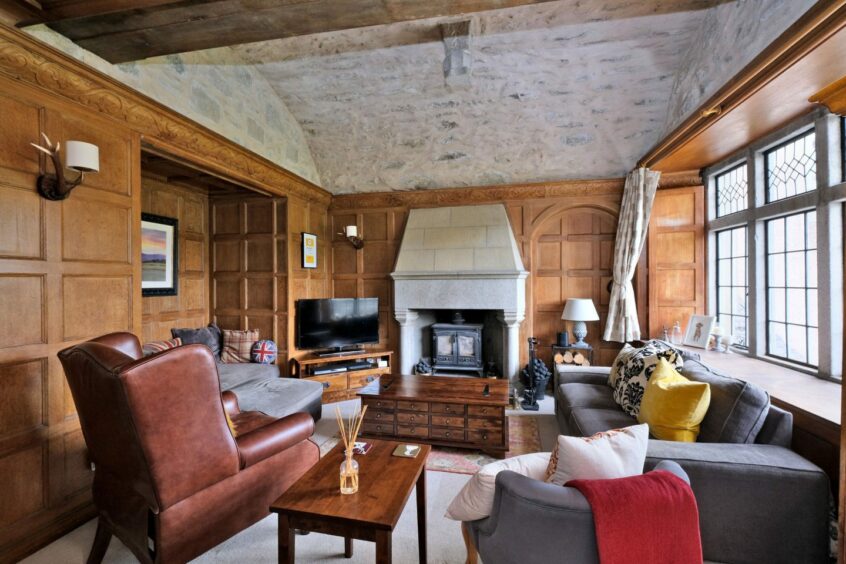
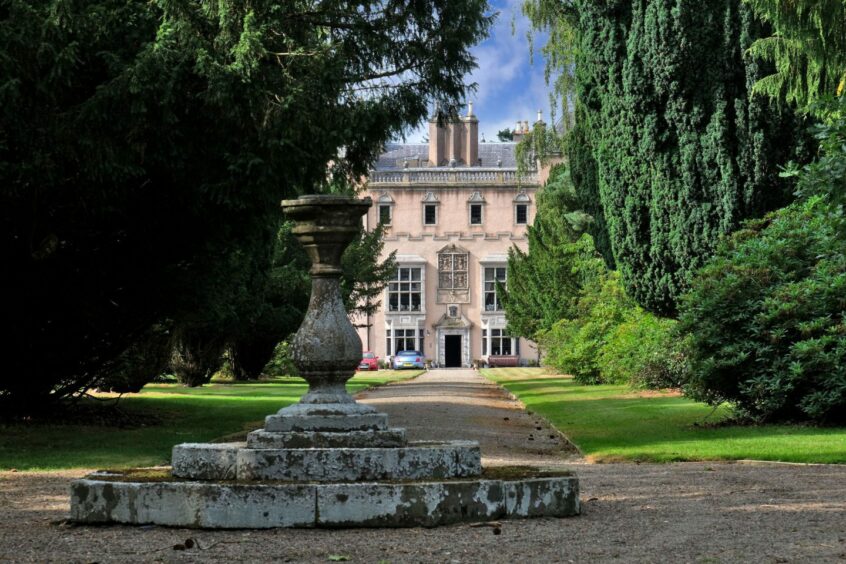

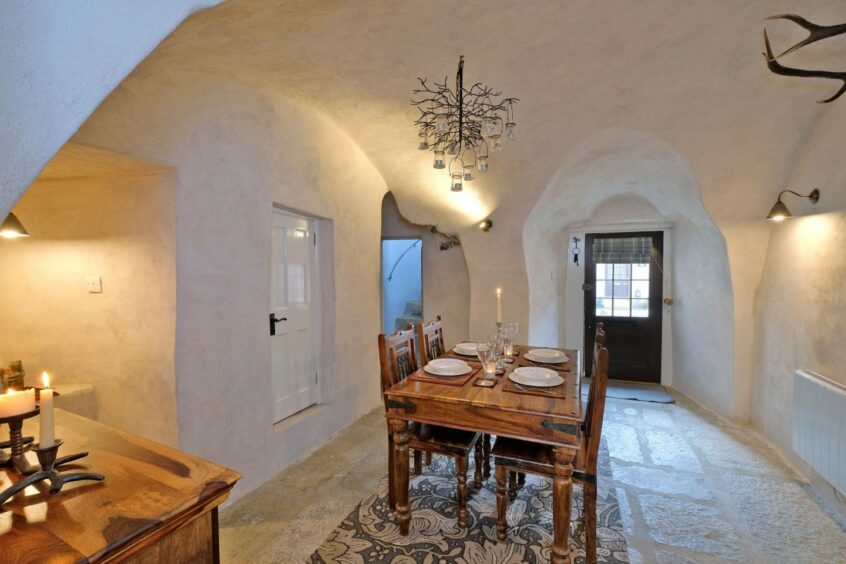

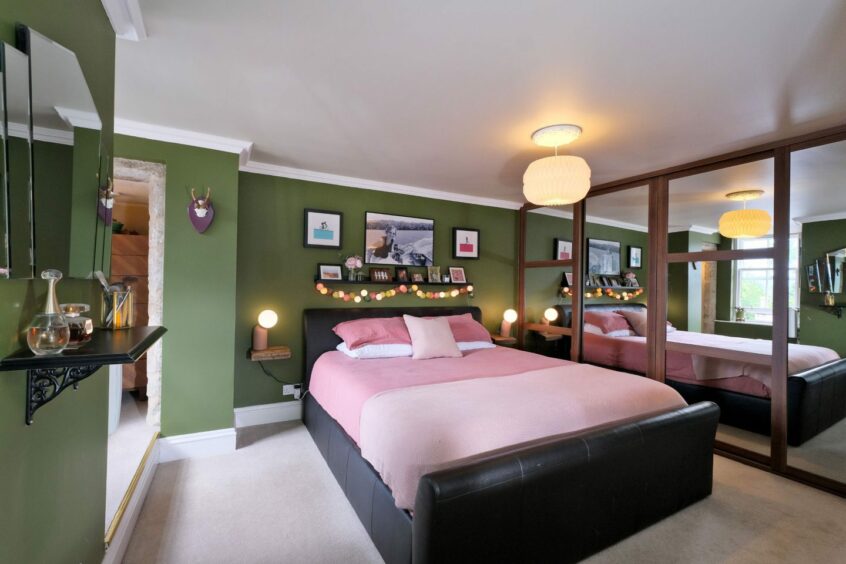
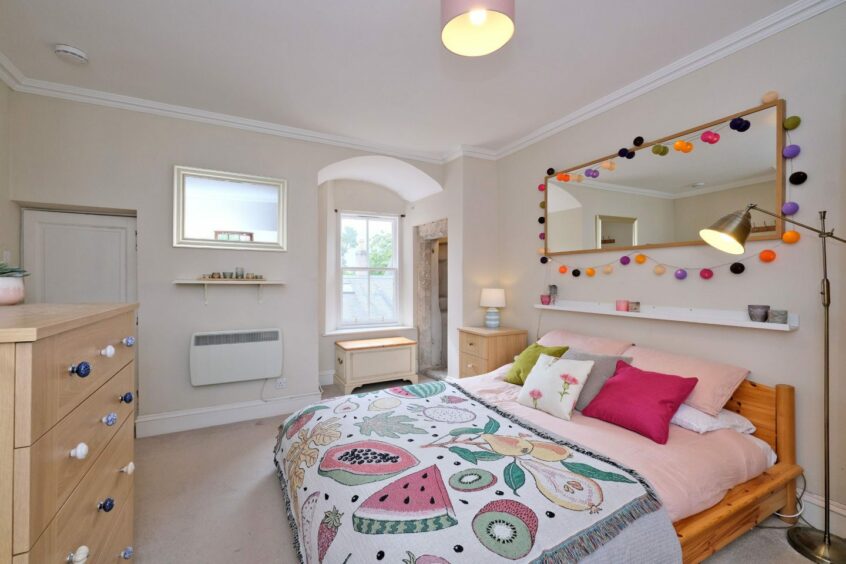
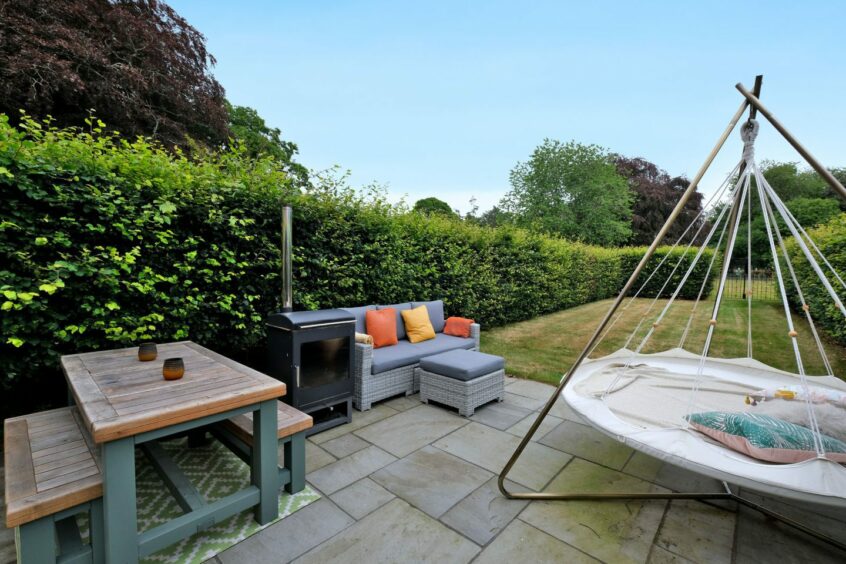
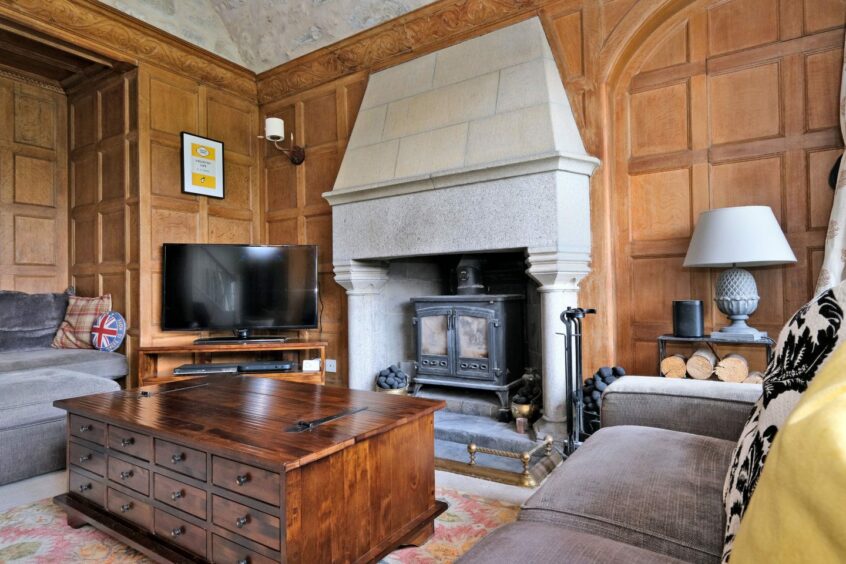
Conversation