Welcome to Planning Ahead – our weekly round-up of the latest proposals lodged across the north-east.
Our latest instalment looks at plans for several new homes across the region, with an Inverurie abattoir poised for demotion to make way for dozens of properties and a Turriff farmyard that could become six large houses.
And a few miles outside Sauchen, a businessman is planning to turn Millbank Community Centre into a lavish dream home.
But first, an abandoned tool shop could soon be brought back to life as a grocery store…
Could a new supermarket be coming to Aberdeen?
Gibb Tools left its shop on King Street more than a year ago, leaving a prominent empty building along from Morrisons.
The specialist tool supplier for north-east retail and offshore businesses formed plans to relocate to Bridge of Don, which were documented in Planning Ahead last February.
Now, a proposal has been lodged to turn the empty building into a new two-storey supermarket.
Some work has already begun, but was brought to a halt when the applicant realised planning permission would be needed.
The papers have been submitted by Hersh Mahmoud, who has been listed as owner of the Grosik Polish supermarket on George Street.
Blueprints indicate there would be a butchery and bakery along with rows of fridges and freezers on the ground floor.
There would be rows of shelves and storage areas on the first floor too.
Neighbours concerned about George Street bread bins
Meanwhile, over on George Street, some residents are getting concerned about a new bakery putting its bins out next to their communal garden.
Plans have been lodged to open up a new shop in the former Jackie’s Barbers, which would specialise in Nigerian bread.
Scott Wood, who lives at 585 George Street, has written to the council to object.
Mr Wood says he and some other residents “keep a maintained communal garden” at the rear with a lawn, raised beds, potted plants and a garden bench.
He adds: “There are currently zero waste bins stored to the rear of the building.
“We also object to the idea of said waste bins being transited through the carpeted hallway of 583.”
And the council’s waste department has objected too, demanding more information on the bakery’s bin plans.
Plans for former Union Street Sainsbury’s progress
Work is under way to turn the former Sainsbury’s at 206 Union Street into a pair of eateries.
One half will serve noodles, while the other would be a dessert parlour.
New plans submitted to the council indicate that progress is being made.
Permission is being sought to put up signs for the Chinese-themed Oodles venue.
And fresh blueprints show that it would have space inside for 20 seats.
Leicester-based Oodles currently has franchises across England, but none in Scotland.
Men’s Shed looking to branch out with storage for gardening gear
Westhill Men’s Shed wants permission for a 20ft storage container next to the group’s Hays Way base.
Plans submitted to Aberdeenshire Council say the unit would be used to house gardening equipment.
Turriff farm buildings could become homes
Outside Turriff, plans have been formed to turn old farm buildings into six new countryside homes.
John Rennie and Sons (Farmers) want to cash in on the redundant sheds, barns, haybale store and steading they own at Auchterless.
Each of the large homes envisioned at the Templand site would have four bedrooms, and their own garages.
Trees toppled onto home by storms in Auchenblae
The recent fierce gusts of Storm Otto brought an unwelcome reminder of the devastating conditions that ravaged the north-east in the winter of 2021/22.
It was just over a year ago that Storm Corrie caused yet more power cuts and chaos.
And Jim Titmuss, who lives at The School House in Auchenblae, has now submitted plans for work on trees toppled around his home during the gales.
In documents sent to Aberdeenshire Council, Mr Titmuss explains that one spruce tree crashed onto his house while an ash “very nearly landed on the garage”.
Chairlift plans for former orphanage in expensive street
The wife of Aberdeen millionaire business stalwart Charles Skene is applying to install a stairlift in her historic home on leafy Rubislaw Den North.
Alison Skene, who is also listed as a director of Skene Investments Ltd, is seeking permission from Aberdeen City Council for the work.
The authority’s say-so is required as the 1907 building, formerly an orphanage, is C-listed.
It was a small “family group” children’s home operated by the Aberlour group during the 1960s.
The Stannah device would be installed between the ground and first floors, and the work would be “easily reversible at a later date”.
Building work needed to make sure P1 pupils are ‘supervised’ at Aberdeen school
Nearby in Aberdeen’s west end, changes could be afoot to bring the P1 class at St Joseph’s RC school together under one roof.
The Queens Road institution dates back to 1896 when St Joseph’s was founded in a gardener’s cottage on the site.
The complex has undergone many changes over the years, as other schools were amalgamated.
Now, bosses want to “resolve an issue” whereby the P1 class is taught in two adjacent rooms.
One group of youngsters learn in 5 Queen’s Road while the other are in an extra building added in the 1970s.
Papers sent to the planning department state: “This is causing issues in terms of supervision, and doesn’t provide a suitable learning environment for the youngsters.
“It is proposed that an opening is formed between the two rooms, wide enough to facilitate free flow within the space.”
This blueprint shows how the divided rooms at present can leave children ‘unsupervised’:
And here is how they could be brought together:
Closed Portsoy hairdresser could become new shop
The historic 40 and 42 Church Street property in Portsoy, which dates back to about 1860, could be in line for a string of upgrades.
Fiona’s hair salon was previously on the ground floor of number 40, but has closed.
Now Riannon Davies wants to turn the space into a new shop, which would stretch across into the adjacent unused store at 42.
Planning papers do not provide any more information on the sort of shop anticipated.
The new proprietor is also making alterations to the flat upstairs to improve energy efficiency.
Disputed plans to re-route Deeside Way are back on the table
Last autumn, we revealed Dinnet Garage’s plans to re-route the popular Deeside Way to make room for an expansion.
By the end of the year, after a complaint from a local cyclist, the proposal was withdrawn.
Richard Buckle said: “The four very sharp bends introduced unnecessarily provide a serious risk of collision and injury as they are ‘blind’ corners.
“The Deeside Way should follow the original course for safety.”
Dinnet Garage has now returned the application to Aberdeenshire Council, saying the previous one was scrapped “to allow completion of additional reports required”.
Whether it will be second time lucky remains to be seen.
McNasty’s hotel rubber-stamped in bid to boost city centre
Last November, we revealed plans to transform abandoned offices above McNasty’s pub in Aberdeen into a boutique city centre hotel.
The empty space was previously used for health and safety training for oil and gas workers.
Have a look around the old offices with this video released when they went on the market:
Now, owners Booktwin have been given the go-ahead to transform the space into a 12-room hotel.
It will stretch across two floors above McNasty’s and the adjoining Nawaab Tandoori on Summer Street.
Council planners say the changes would “enliven the viability and vitality of the centre” by boosting footfall and increasing tourism.
Inverurie abattoir could become homes
ANM Group has revived plans to demolish its ScotBeef abattoir and offices on Inverurie’s North Street to make way for homes.
Previous proposals for the site indicated it could host more than 70 properties.
But the scheme is yet to take shape.
Bosses are now applying to renew the consent granted in 2019, while also backtracking on the number of properties envisioned to below 50.
Architects Halliday Fraser Munro add: “Market interest in the site since the original approval is now suggesting a more housing-based layout with reduced density.”
A two-storey office and the abattoir industrial sheds across the 1.5 hectare site would all be flattened.
Architects say the development “would result in a substantial improvement of the quality of the site and liveability of the surrounding area”.
It would offer a mix of house types, suiting individuals and families.
Millbank Community Centre could become massive home
A few miles away near Sauchen, a Romanian businessman has formed plans to transform Millbank Community Centre into a huge home.
Iaroslav Bodiu, the director of Peterhead-based woodworks supplier Metacon, has lodged plans for the building.
It comes after Aberdeenshire Council put the property, just off the A944 between Aberdeen and Alford, on the market for offers of over £145,000.
Blueprints show how the Millbank Community Centre ground floor would be changed, with a huge play room showing space for a pool table and piano.
Nearby, there would be a bar complete with five stools for entertaining and a large lounge.
Four bedrooms would be formed on the mezzanine level, along with dining space above the play room.
Balconies and a sun deck would also be built.
What do you think of the Millbank Community Centre plans? Let us know in our comments section below
Forest Farm Dairy cafe plans approved
Finally, it’s the scoop Forest Farm dairy fans have been waiting for…
Aberdeenshire Council has approved expansion plans that will see the popular ice cream firm expanding with a new cafe at its Blackburn base.
The organic dairy hopes to cater for all tastes by serving up pizza alongside baking and 20 varieties of its mouthwatering ice cream concoctions.
There are plans for 10 large tables across the floor, each with their own benches.
Located in Kinellar, it is an extension of Glasgoforest Farm – Scotland’s longest-established organic dairy.
The dairy began life in 1989 and converted to organic in 1998.
In the last five years, the firm has expanded rapidly with a farm shop and gelateria opening last summer.
The foodie destination even boasts its own milk vending machine – the first in Scotland.
You can see this week’s plans for yourself using these links:
Auchenblae storm damage repairs
Inverurie abattoir homes plan
Millbank Community Centre home proposal
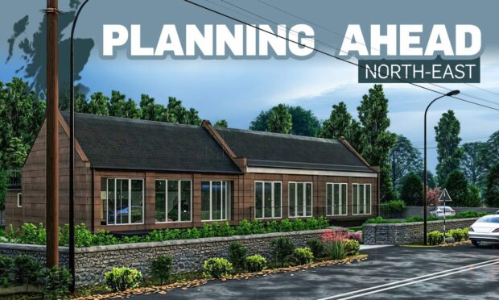
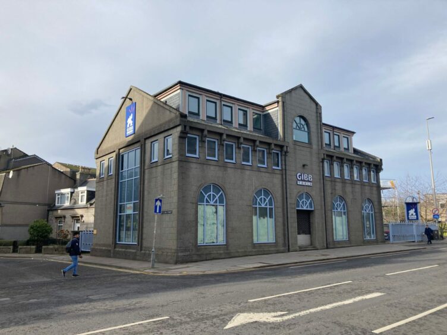

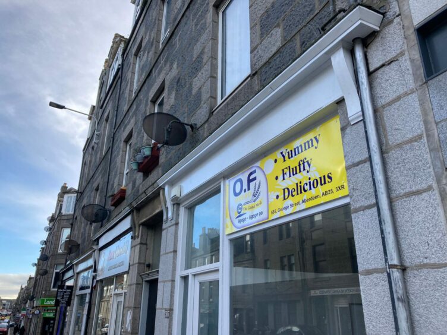

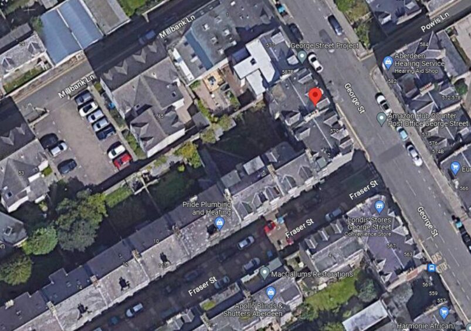
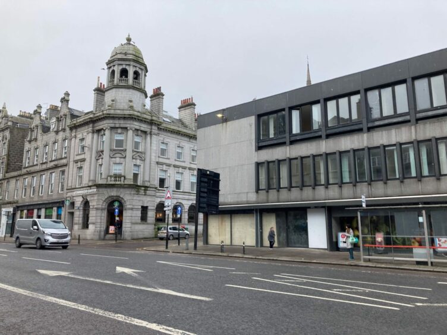
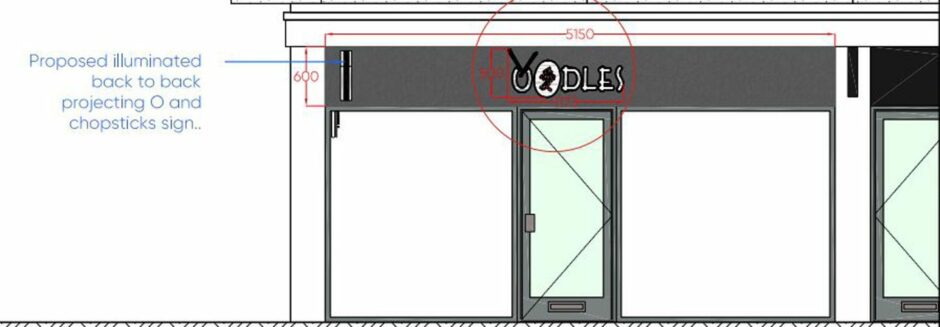
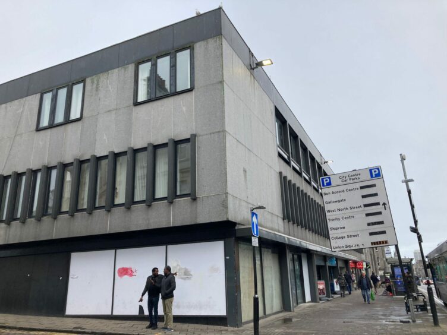
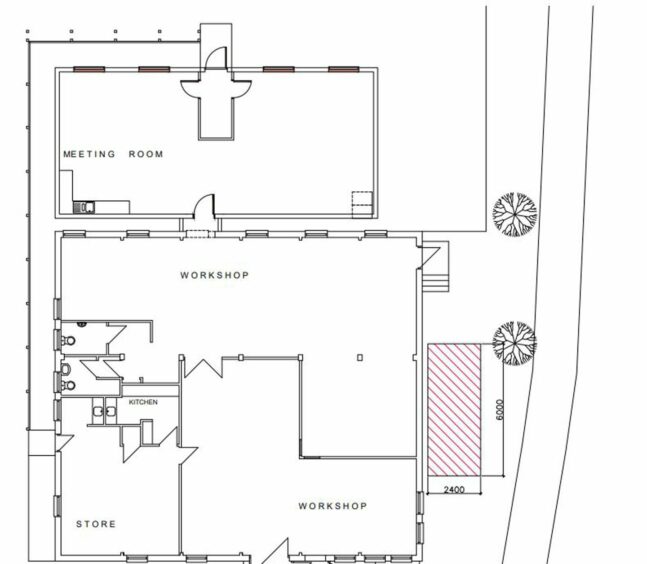
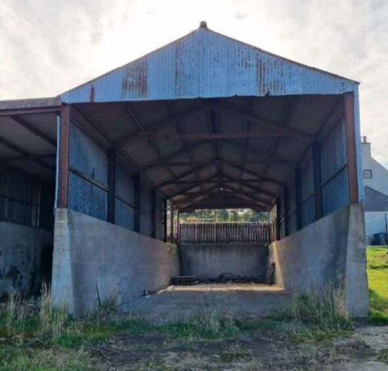

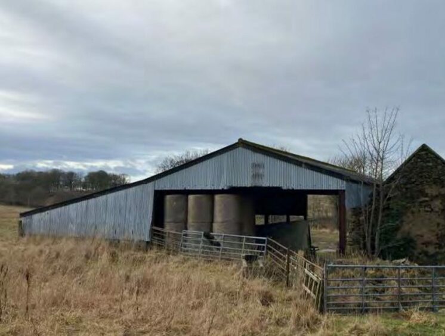
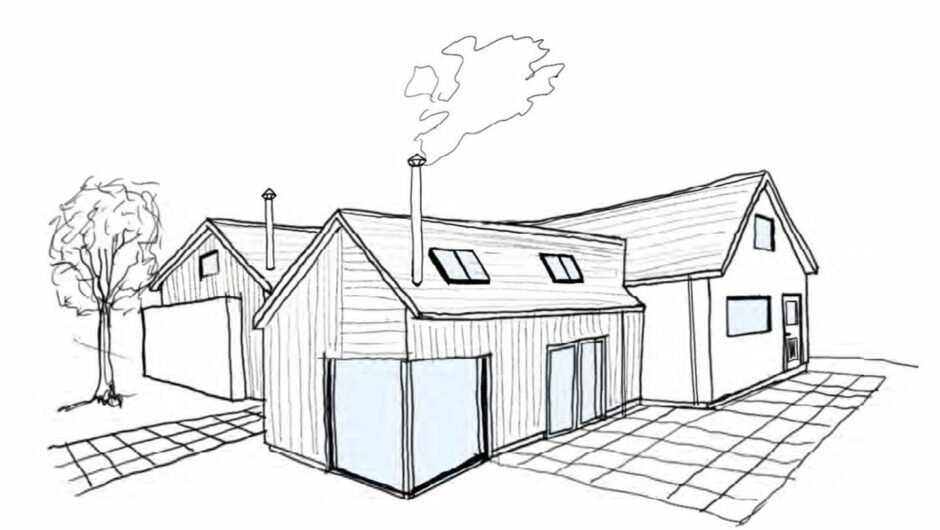
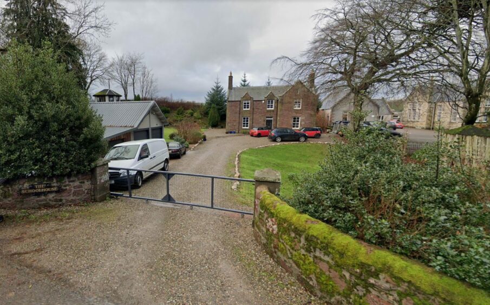
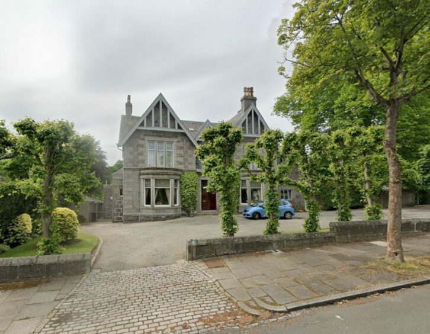
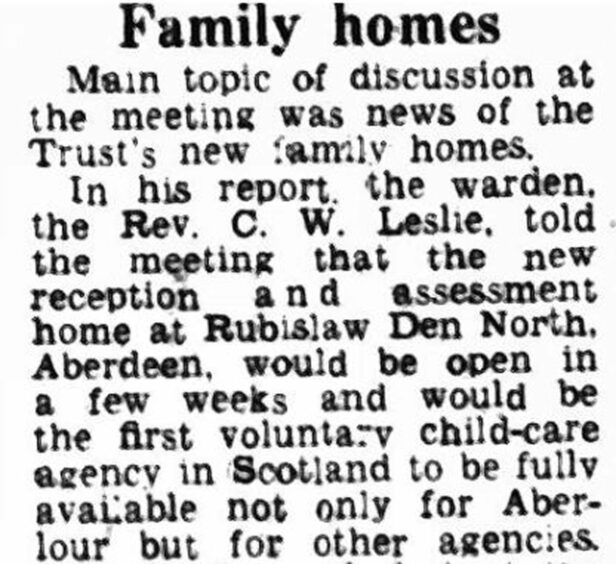



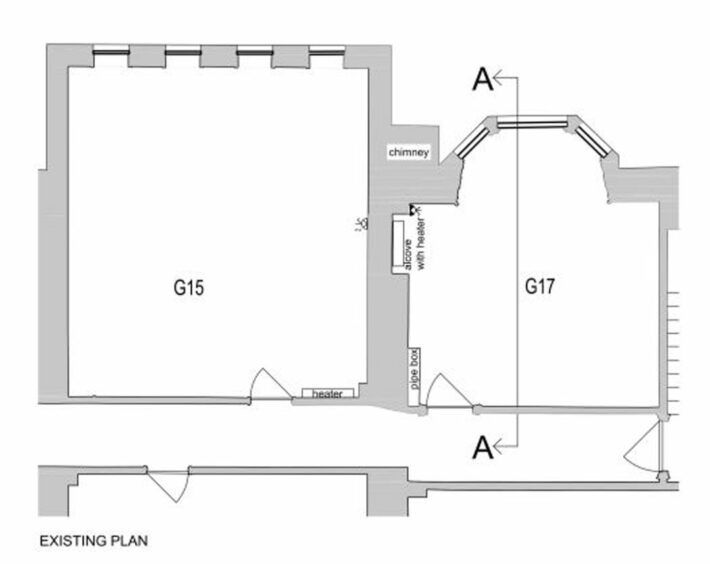
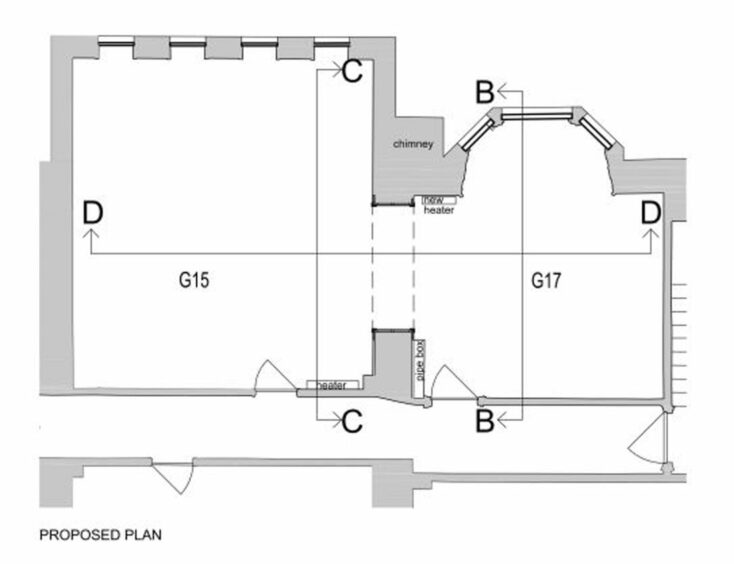
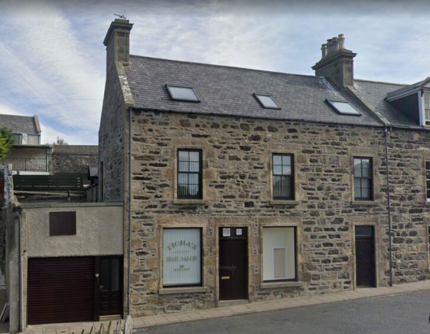
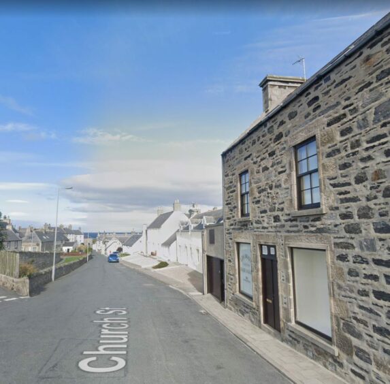
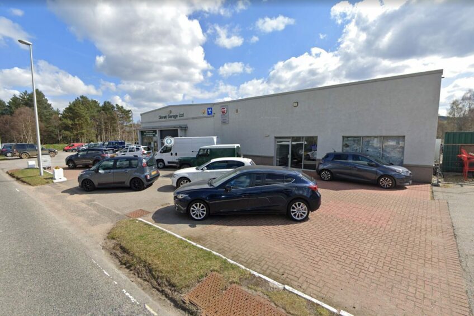

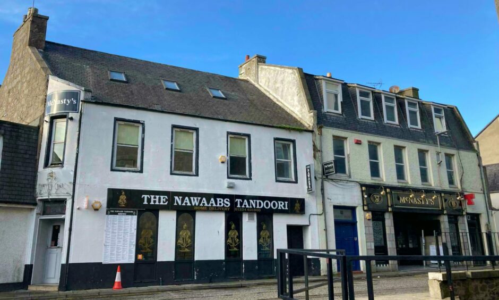

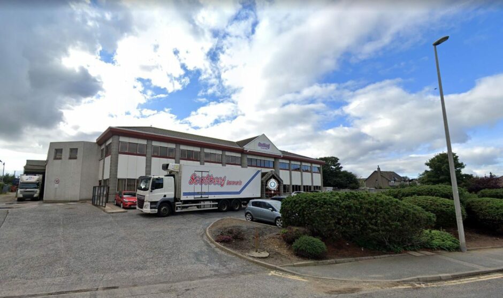

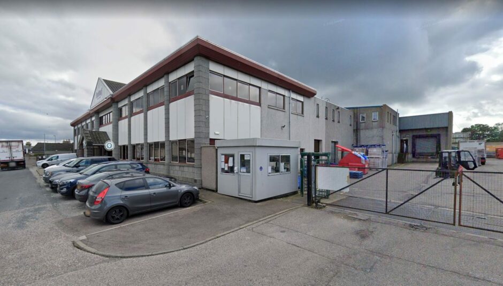
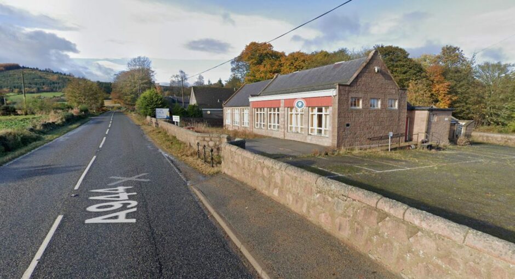

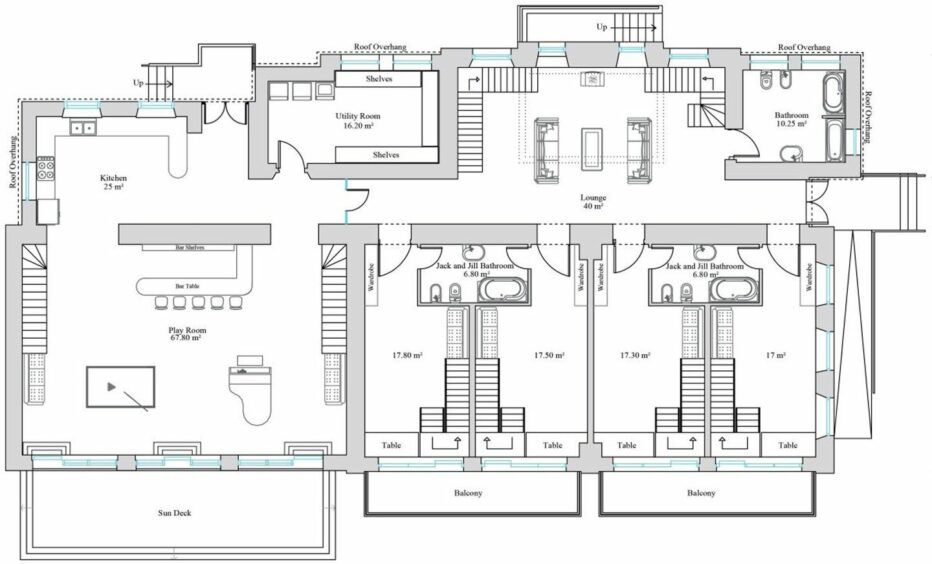
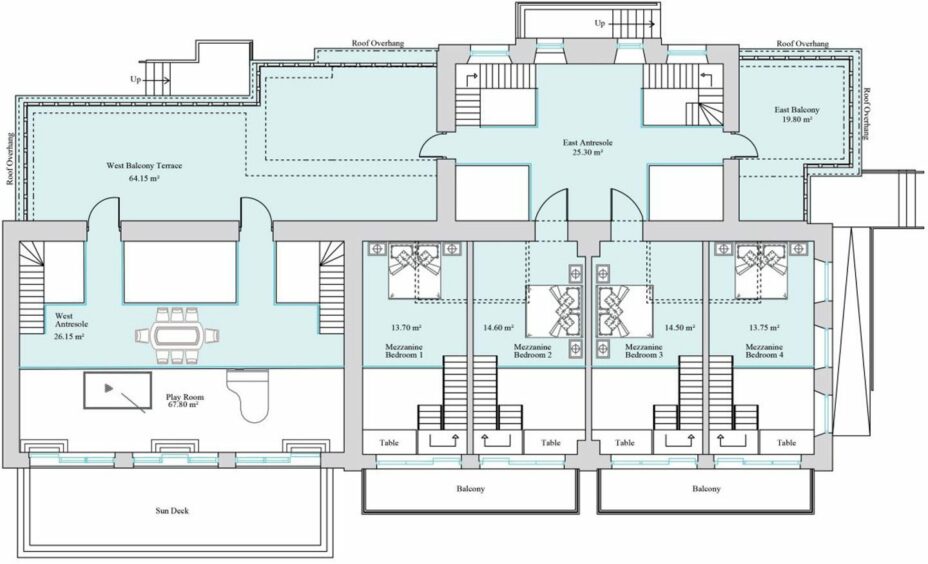
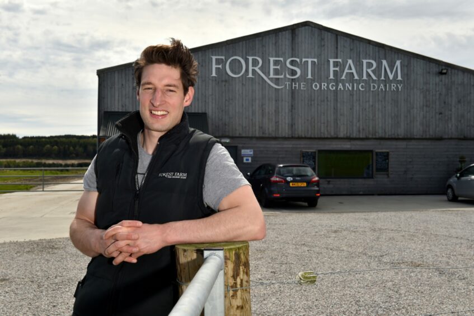

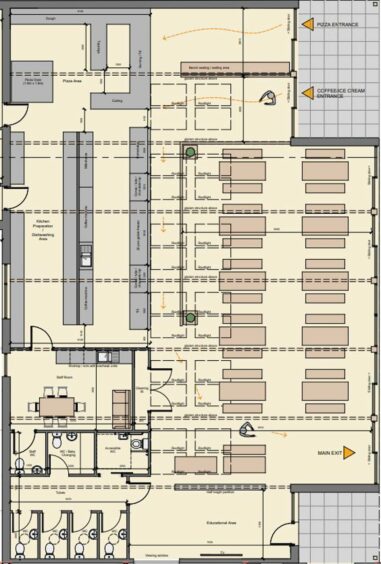
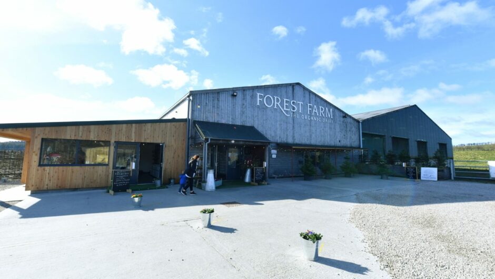







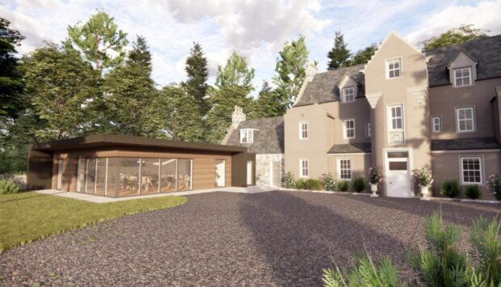
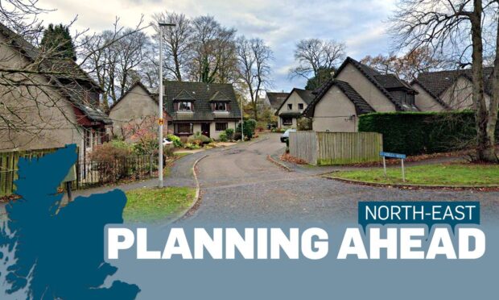
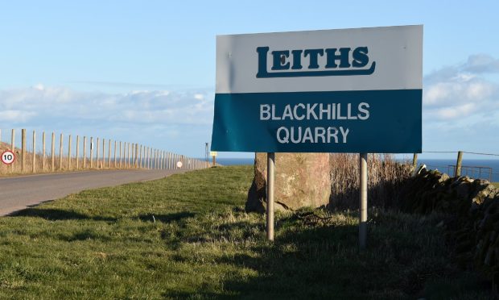
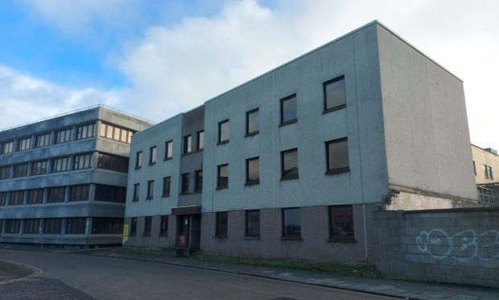
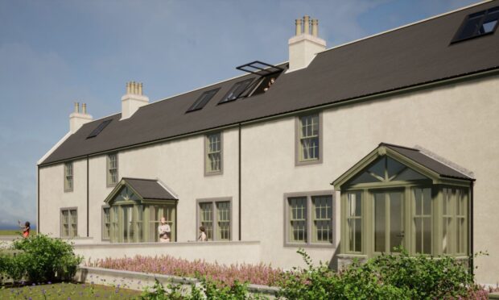
Conversation