Welcome to Planning Ahead – our weekly round-up of the latest proposals across the north-east.
This week is something of a milestone for our Monday morning tradition, marking the 100th edition!
We celebrate the centenary with a bumper instalment, lifting the lid on one major change for Deeside.
The new owner of Abergeldie Estate is revealed as Fyvie-born tycoon Alastair Storey.
And he’s already making waves, with a series of plans for the huge Deeside expanse next door to the royals.
Elsewhere, with winter on the horizon, some north-east village halls are adapting to cut down on energy costs into the future.
We start with one in Ballater…
Venue built to honour Albert and Victoria to get 21st century revamp
The Albert Memorial Hall was commissioned by Ballater brewer Alexander Gordon to honour the Prince Consort, so beloved by Queen Victoria, following his 1861 death.
Fittingly located next to the railway station used by the royal couple as they made their way to Balmoral, it was completed in 1876.
It was expanded with the addition of the Victoria hall 20 years later, as Ballater grew in size and popularity.
Over the decades they have been used by various community groups, and played a vital role in the aftermath of flooding and power cuts in the rural Deeside area.
The Ballater Resilience Group keep their “essential equipment” in the halls, ready to be deployed at a moment’s notice.
Now the trust overseeing the venue want to make sure it’s also suitably resilient.
They hope to add insulation to the walls and ceilings, along with 34 solar panels on the roof of the C-listed building.
An air-source heater would be installed in the Albert hall, and two EV charging points would be formed at the front of the Victoria Hall.
The buildings are host playgroups, indoor bowling, keep-fit classes and even film showings – which means a lot of people will be hoping they soon become a bit toastier.
But council heritage chiefs are demanding more information on the changes before they sign off on anything.
Tarves hall could become shelter in storm
About 50 miles away, in a village on the outskirts of Ellon, the team behind the Melvin Hall are plotting similar improvements.
The community facility has been a part of Tarves since 1875.
Trustee David Hekelaar wants to upgrade the windows, install 24 solar panels on the roof and create air-source heating.
A “resilience generator” would also be included, to help the community if storms wipe out power.
Mr Hekelaar recently took to Facebook to explain that, as the building is in a conservation area, “even painting the windows a different colour requires planning permission”.
His plea for help in the “quest to reduce the cost of heating” was answered by the Ellon-based Studio Broon architects, who recently visited to lend a hand.
Crest Glazing on the move to £500,000 new home…
Aberdeen’s Crest Glazing is moving from its base on Fraser Place, just off George Street, to a new home in Westhill.
Papers sent to Aberdeenshire Council by boss David Scott say it’s part of plans to “grow the business”.
He says they “need to relocate from the city centre to a larger premises which will suit our needs”.
The family firm was founded in May 1987, and employs about 50 people.
If the scheme is approved, the new base will be at Elrick House in Westhill Business Park.
The Westhill building was auctioned in May, with a £450,000 guide price, and the Savills website lists the 20,690sq ft space as recently sold.
It was previously occupied by Technip.
Blueprints lodged with the local authority offer a window into how the revamped building could look.
They show how open plan office spaces on the ground floor would be transformed into fabrication workshops.
There would be another workshop along with offices and a showroom on the first floor.
Trendy chipper needs planning permission – two years after opening
Aberdam has proven a smash hit since opening on Aberdeen’s Shiprow two years ago, serving up countless portions of moreish fries to revellers at the adjoining Ivy Lodge and delivering delicious boxes across the city.
It opened in September 2021, and has become so established in the area that it’s hard to remember a time before it was there.
Owners Michael Robertson and David Griffiths ploughed about £30,000 into kitting out a unit there, and had nine members of staff on the books within months.
Since then, Aberdam has opened up another branch nearby at Resident X, secured permission for a food truck at the beach and even expanded into Glasgow.
But it has now emerged that the Shiprow changes were made without permission.
Documents have now been submitted seeking Aberdeen City Council’s permission for the takeaway, signage and service hatch.
Peterhead whisky shop plans progress
Earlier this year, Planning Ahead revealed proposals for a new whisky shop at Harbour Street in Peterhead.
Applicant Deborah Youngson has since been given the go-ahead to transform the former offices of the Scanmar fishing firm.
And the scheme has now taken another step forward.
The businesswoman has put forward separate plans for signs at what will be known as the Cask and Quay Whisky Shop and Tasting Room.
Fraserburgh shed becoming spa for four-legged friends
Brocher Debielee McKenzie is turning her garden shed on Rattray Head Walk into a grooming salon for pooches in need of a bit of pampering.
She recently posted on Facebook about the progress on renovating the outbuilding as her Scruffy to Fluffy Dog Grooming base.
But before her doggy clientele start arriving for their short, bark and sides, Debielee is seeking Aberdeenshire Council’s permission to run the business from her garden.
Stonehaven lifeboat crew’s relocation dream moves forward
This summer, we reported on plans to secure a new base for Stonehaven’s heroic RNLI crew.
A £50,000 crowd-funding campaign is now at about £11,500.
And while the cash creeps up, work is taking place in the background…
Aberdeenshire Council has now approved the plans for the 30-strong crew to move from its 19th century shed and nearby cabins to a “state of the art” base.
The old Maritime Rescue Institute and the Survitec Group site they have earmarked is “ready to go”.
The permission being in place means that, when the money is there, the crew can get right to work on their new home.
Blueprints show it would have a dedicated “briefing area”, space for visitors, a souvenir shop, training area, crew room and workshop.
Castle owner who was thinking pink returns with plans for historic home
Back in March, Planning Ahead detailed some Donside home improvement plans with a difference…
The new owner of the 17th century Mains of Hallhead House, sold for £420,000, was seeking permission to paint it pink – so that it would match nearby Craigievar Castle.
The plans for the A-listed former laird’s house, once owned by the Clan Gordon, were subsequently approved.
Though, perhaps wary of it being coated in a neon hue, council heritage chiefs insisted that the “specific colour of paint” be submitted and “approved in writing” before being splashed on.
What’s happening there now?
Owner Peggy Crossman is now asking to turn the B-listed steading next to the tower into extra accommodation.
It comes after heritage chiefs poured cold water on plans to add an extension to the historically significant home itself.
She is now looking to “bring the unused building into use” instead.
Architects say: “The proposals demonstrate the homeowner’s ongoing commitment to understanding and preserving the important historical nature of the dwelling.”
Abergeldie Estate owner unveils plans for £23 million expanse
In late 2021, Abergeldie Estate went up for sale – marking the first time it would change hands in its 500-year history.
The vast area sprawls across acres between Balmoral Castle and King Charles’s Birkhall residence.
The chance to live next door to royalty was priced at a princely £23 million.
James III of Scotland gave the 11,500 acre expanse to the Gordon family in 1482.
It’s steeped in history; from coming under siege in the first Jacobite rising in the 15th century, to Spanish occupation in the 1700s – and it even inspired Lord Byron.
And since Queen Victoria and Prince Albert made Balmoral their Scottish holiday home, it has become most famous for its royal links.
Birkhall, where King Charles and Queen Camilla stay in Scotland, was part of Abergeldie before being purchased by Albert.
And since the late 1800s, the royal family has had exclusive domain over hunting rights on the land.
That, and much more on the estate, could be about to change…
Who is the new owner of Abergeldie Estate?
Multi-millionaire Alastair Storey was born in Fyvie, and gained a degree in hospitality and catering management at Robert Gordon’s College.
He began his rise to the top of the industry in 1975, taking on several management positions in the ensuing decades.
In an interview with the P&J in 2013, he told us he “already had 600 people working for him by the time he was in his mid-20s.”
Mr Storey made his fortune as the chairman of Westbury Street Holdings, a contract catering company he founded in 2000.
In 2012, he acquired another feather in his cap when he unseated Jamie Oliver as the “most influential person in the British hospitality industry”.
After a long career, he has been given lifetime achievement awards:
The wonderful Alastair Storey. Winner of the Lifetime Achievement Award. @Caterertweets #cateys A brand builder and champion of quality @BaxterStorey @SearcysLondon @HolroydHowe @benugo pic.twitter.com/lrBazGpAU7
— John Nugent (@_JohnNugent) September 8, 2021
But a greater honour was to come in 2017 when the businessman was made an OBE by The Queen.
The 70-year-old has now been revealed as the new owner of the Abergeldie Estate, just next to the Balmoral Estate she adored so dearly.
How did the historic sale of the land come about?
The area was put on the market following the death of the Baron of Abergeldie, John Gordon, in 2020.
He and wife Gillian spent decades looking after it by themselves.
However the famous Abergeldie Castle, which hit the headlines when it came perilously close to toppling into the River Dee during Storm Frank, was not part of the deal.
It is being retained as the home of the bereaved Baroness, who was said to be “hands on” about choosing the next custodian.
News that the estate was under offer emerged shortly after it hit the market about two years ago.
But only now has Mr Storey shed some light on his plans for the land, in a string of new applications submitted to Aberdeenshire Council.
So what is happening on the estate?
The papers explain that there are 34 buildings dotted about the massive expanse.
Mr Storey has earmarked old farm buildings at Bovaglie as “obvious candidates” for upgrades, as they offer “one the finest views in the Scottish Highlands”.
Parts of the old building will be restored to their original condition, with some small extensions including one to house an extra bedroom.
It would have five bedrooms across its two floors, with a designated “play room” on the ground level.
It’s possible this could be for visiting friends and family, as separate plans for a “principle house” have also been submitted.
Old steading could make way for grand ‘principle house’
A short distance away, the main home is to be built.
Studies have found that the nearby steadings considered for transformation are in poor repair, with the roof “unsuitable for conversion”.
Architects contend that this means they will have to be flattened, with the stone salvaged to rebuild the external walls.
But, as the castle still belongs to the Gordon family, architects say this could provide the “opportunity to provide a new principle house for this magnificent estate”.
House fit for a king to be built close to King Charles’s actual house
They say the house would have a feel of “restrained elegance facing Lochnagar”.
The report adds that Mr Storey wants the home to have an “architectural gravitas”, befitting its role as the principal home on the estate, as well as the estate office.
Blueprints show the ground floor would have a “great drawing room”, office/library, large kitchen/dining room, garden room and flower room.
There would be a master bedroom and two guest bedrooms on the first floor.
‘One of the finest locations one could possibly imagine’
Cirencester-based Yiangou architects, who have won awards for producing Britain’s “best new classical buildings”, add: “We feel well placed to detail and construct the house to the highest standard.
“Both our clients Mr and Mrs Storey, along with the whole design team, are excited to be involved with one of the finest locations one could possibly imagine.”
Alderley Farm
Alderley, Wotton-Under-Edge, UK
Built 2010Architect: Yiangou Architects pic.twitter.com/ih9SbZ03GD
— New Classical Architecture (@NewClassicism) December 23, 2017
What about the royal family’s shooting rights?
The papers reveal that a long-running link between the royal family and the Aberdeenshire countryside has been severed.
Mr Storey also wants to transform Clachanturn Farm into estate accommodation, from where hunting expeditions would be launched.
There would be two houses for estate personnel.
Alongside that, a new garage would be built, with an accompanying workshop, deer larder, wood store and fuel tanks too.
Documents explain that the building will be used for hunting activities, as a historic deal with the royals comes to an end.
Papers state: “For the last 175 years the royal family have leased the sporting rights at Abergeldie but this has now ceased, and will be actively run by the new laird.
“To facilitate the transformation and to effectively run the estate, new facilities will be required.”
Neither Mr Storey or the Balmoral Estate would go into detail on the end of the lease when approached by the Press and Journal.
What do you think of the plans? Let us know in our comments section below
Will Abergeldie Estate changes put invite to Balmoral BBQ at risk?
The royals have enjoyed the exclusive rights over salmon fishing along with deer and grouse shooting on Abergeldie Estate since they bought Birkhall from the Gordon family in 1848.
Looking into the matter when the land went up for sale, the Parkswatch Scotland website suggested any end of the agreement could cause something of a neighbourhood spat…
It states: “The new owner of Abergeldie is likely to find it very difficult to end the sporting lease to the Royal Family without risking the opportunity of being invited round to Balmoral or Birkhall for dinner.”
The Press and Journal has been marking one year since the Queen’s death at nearby Balmoral with a series of articles.
You can see more here.
Thanks to all of our loyal readers who have followed Planning Ahead up to this milestone, you can join us again next Monday for another round-up!
And you can see this week’s plans for yourself using these links:
Fraserburgh shed becoming dog salon
Abergeldie Estate grand home application and Clachanturn Farmhouse
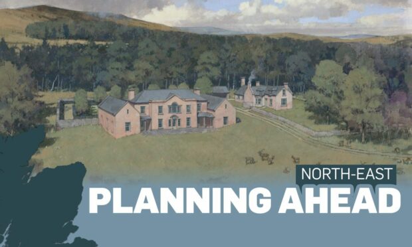
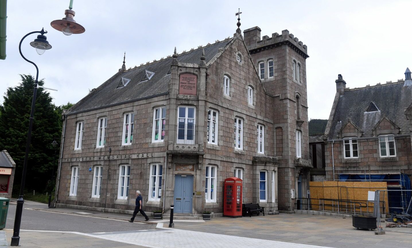
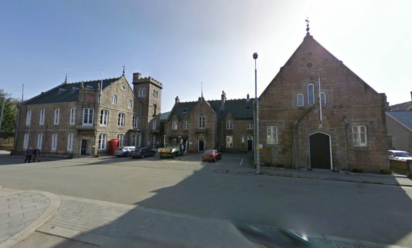
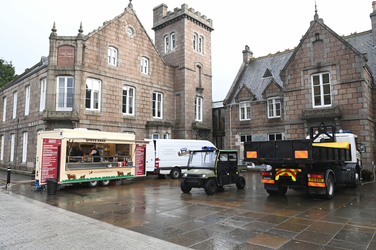
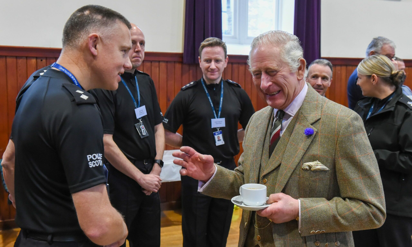
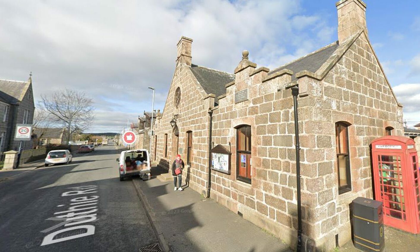

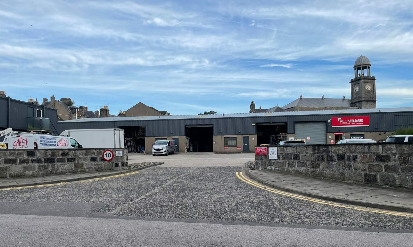
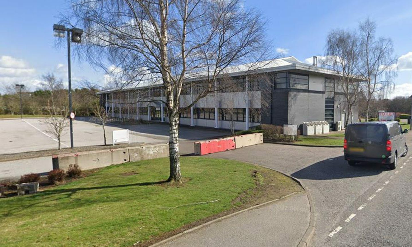
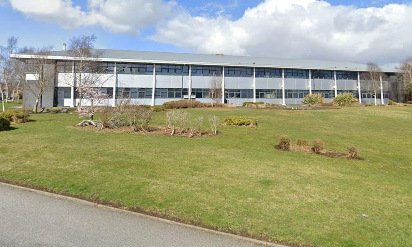








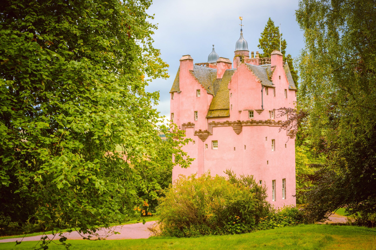
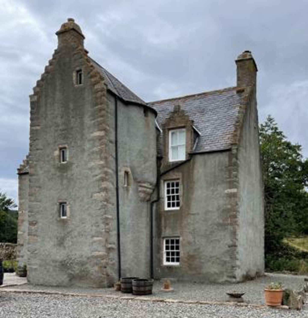
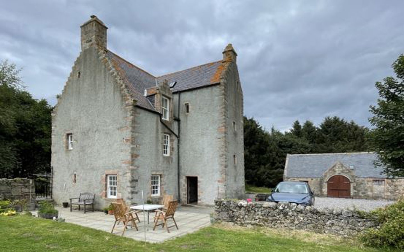
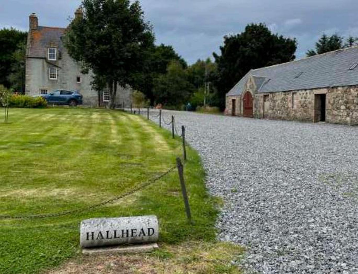
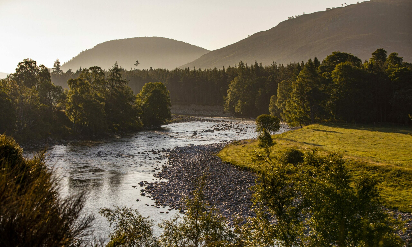
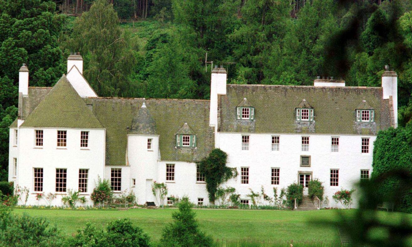
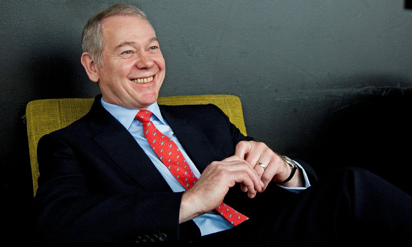

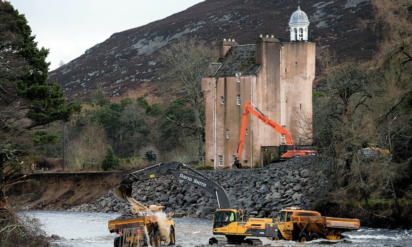
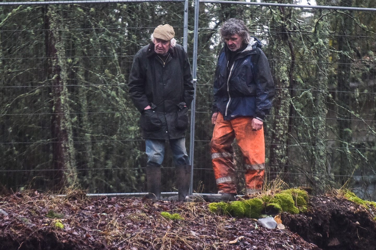
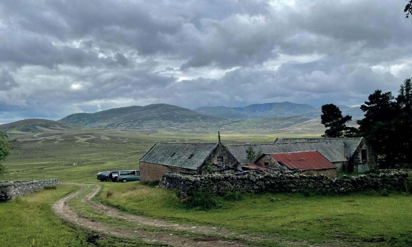
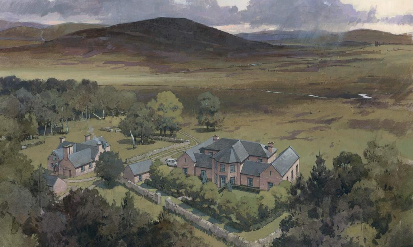
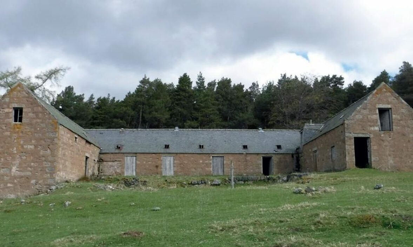
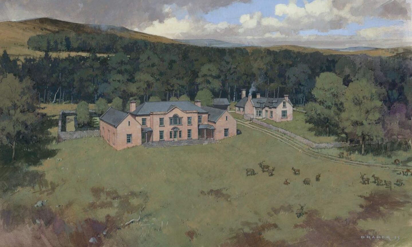
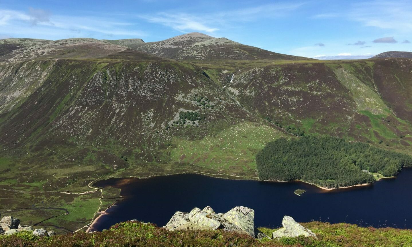
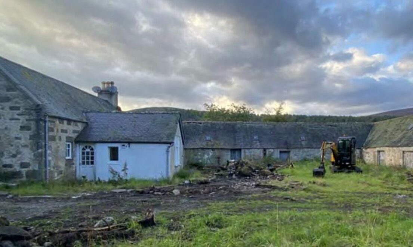
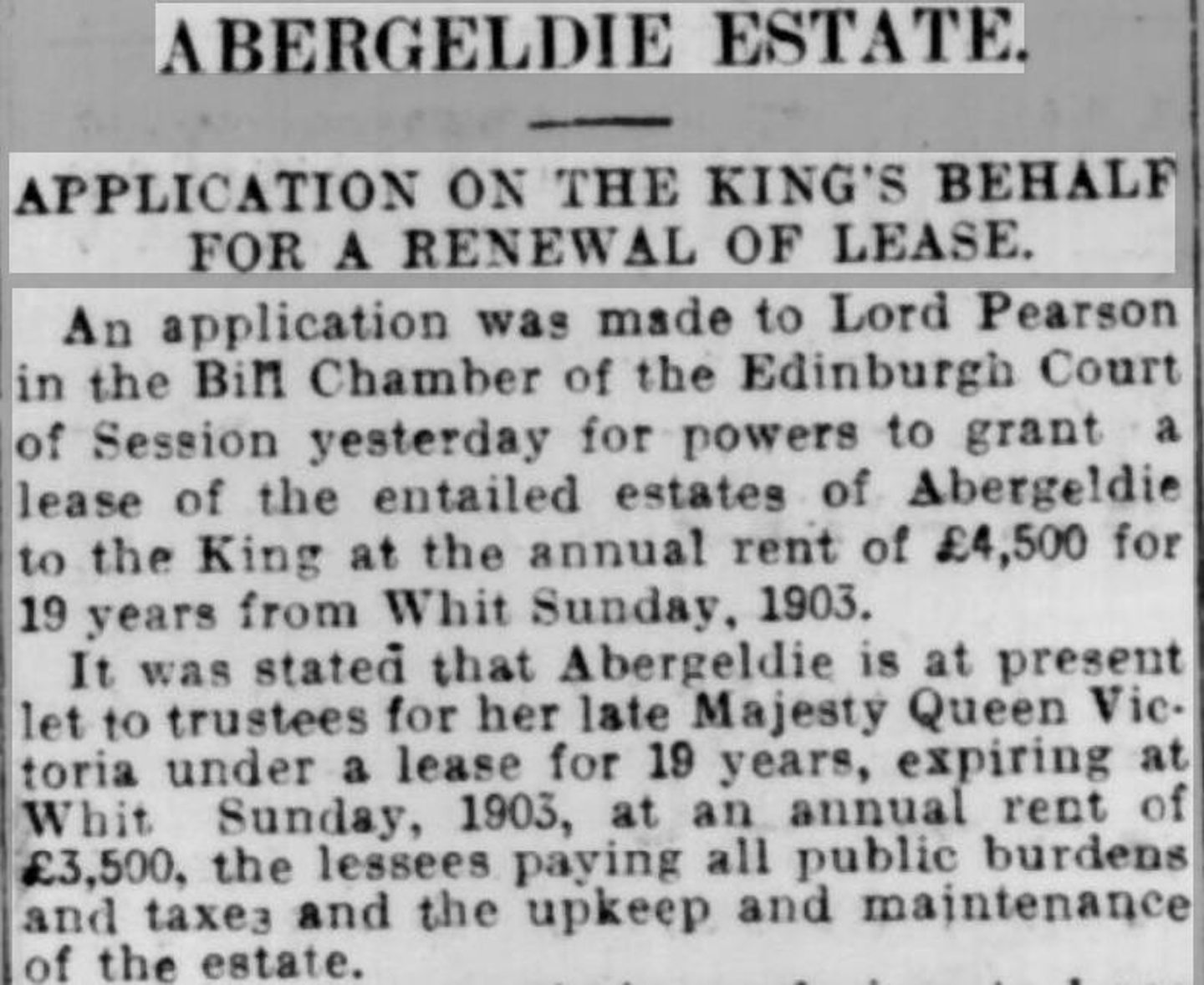
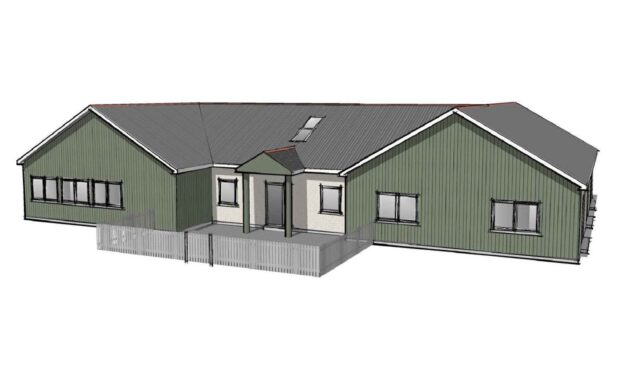
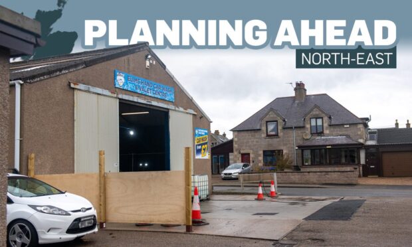
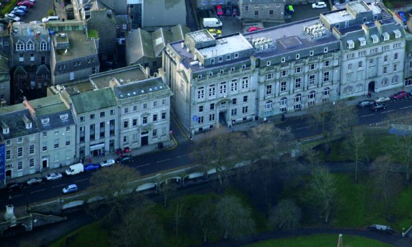
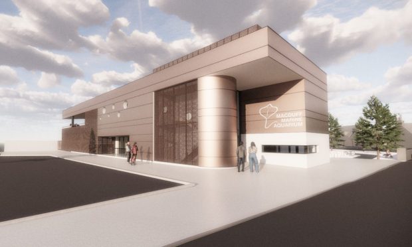
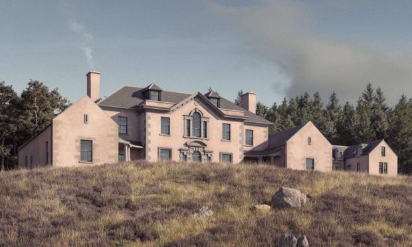
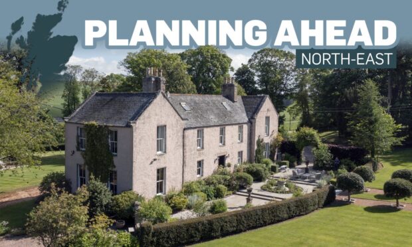
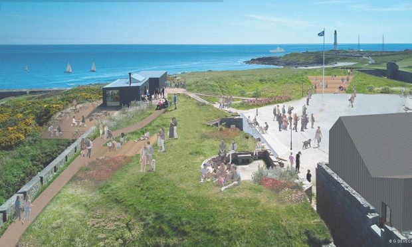
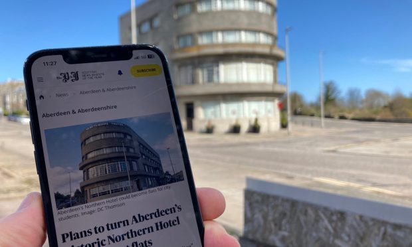
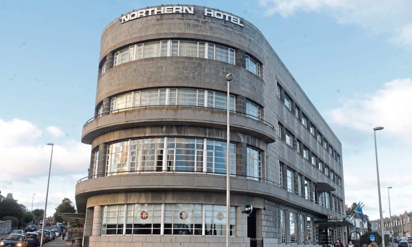
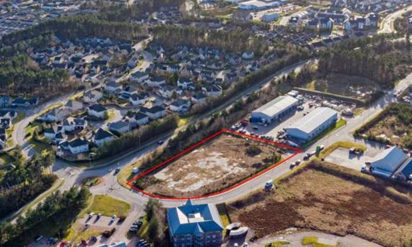
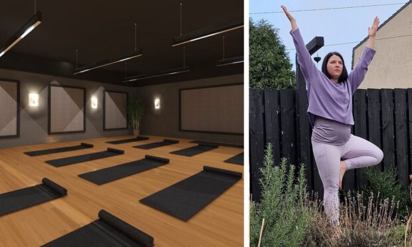
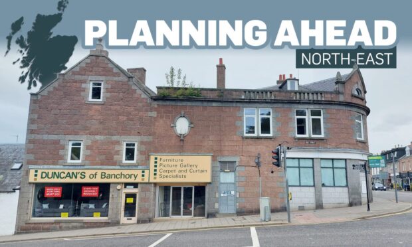
Conversation