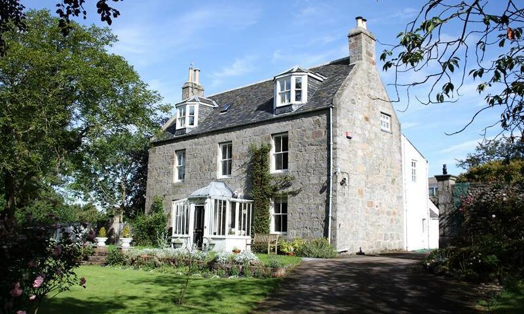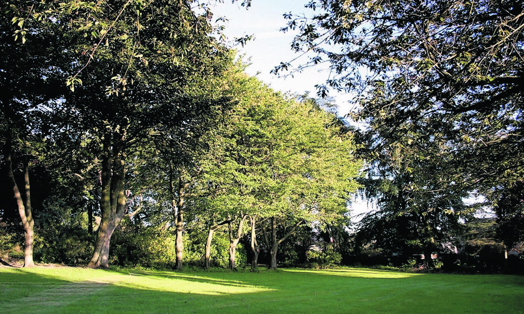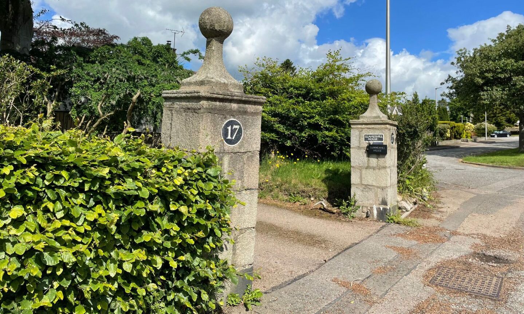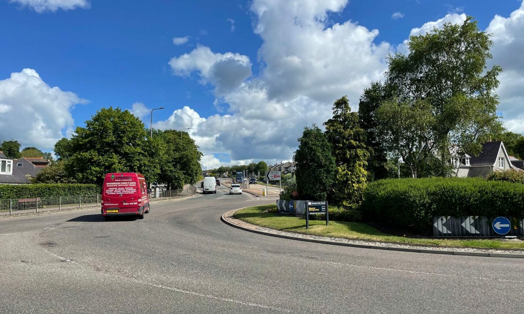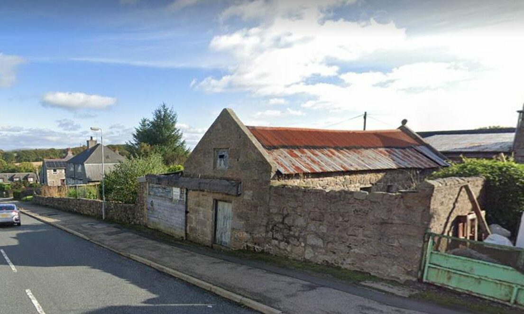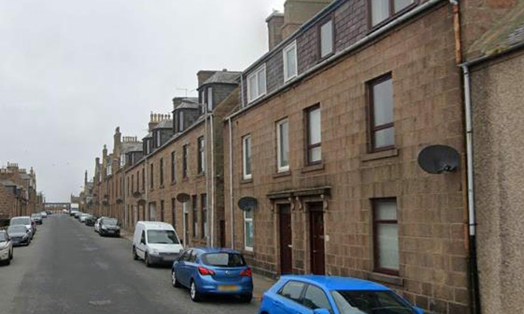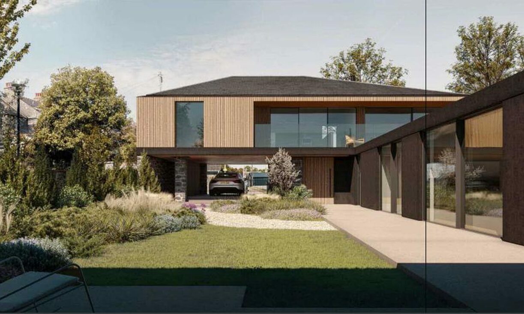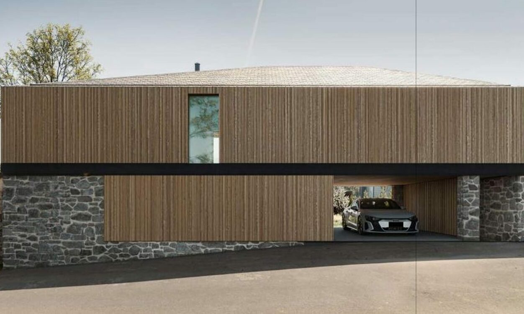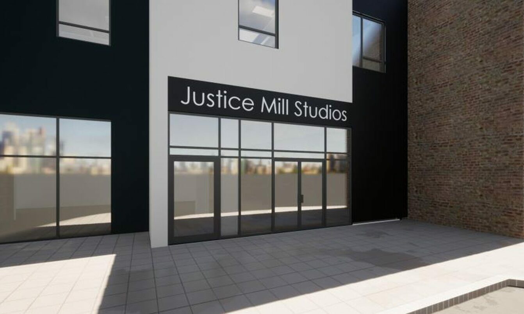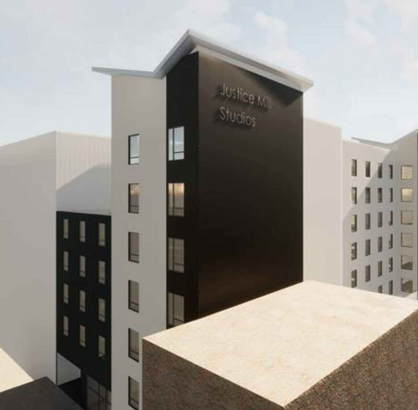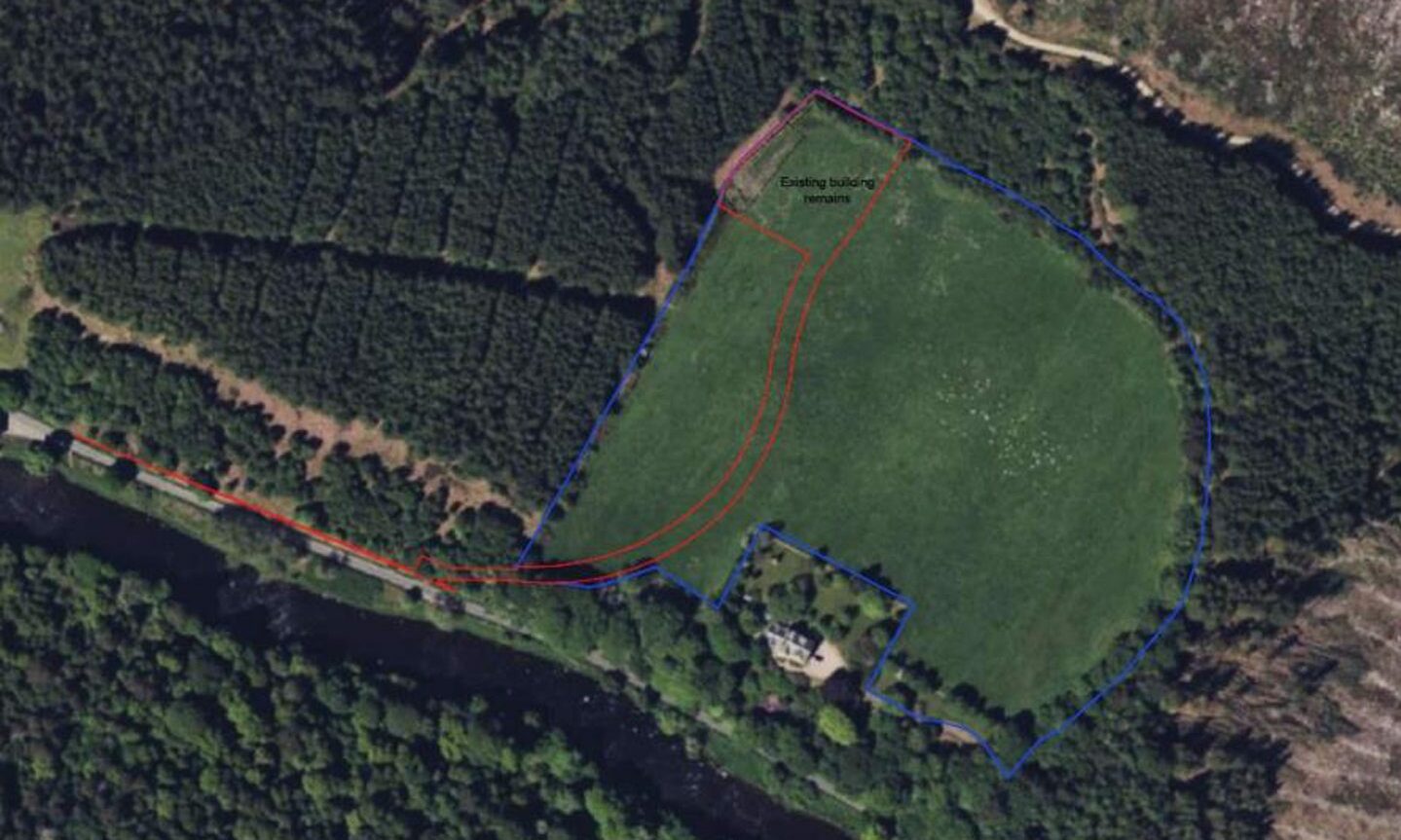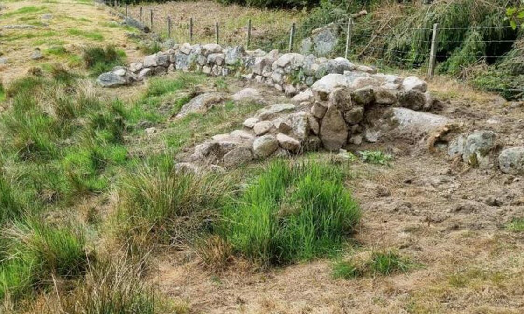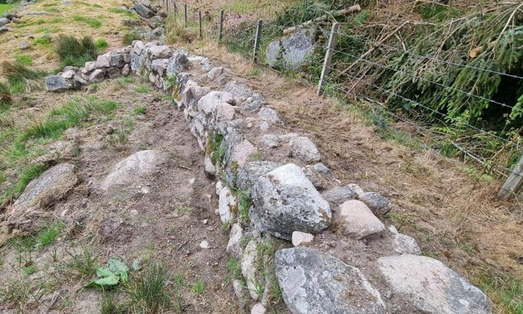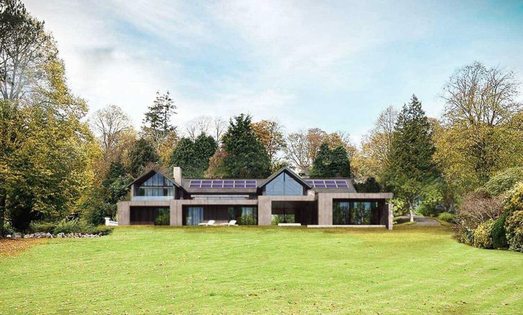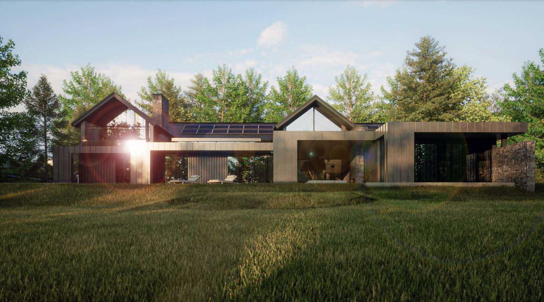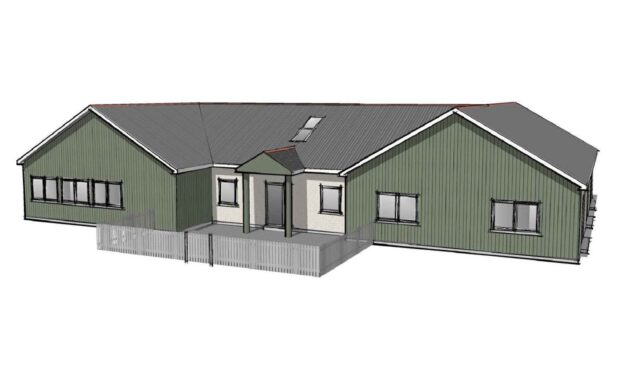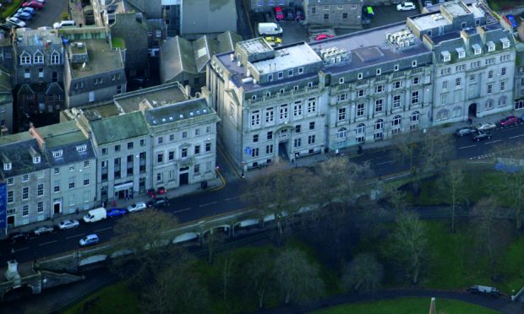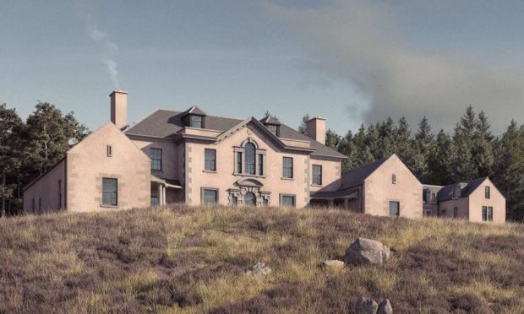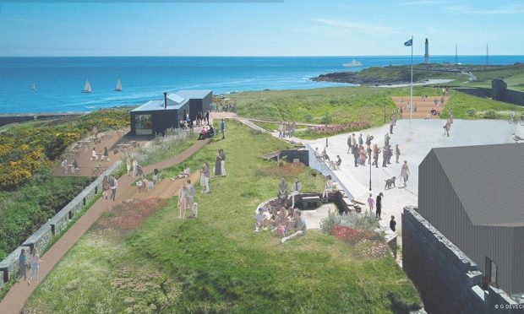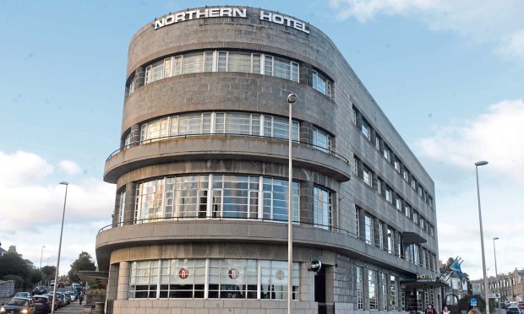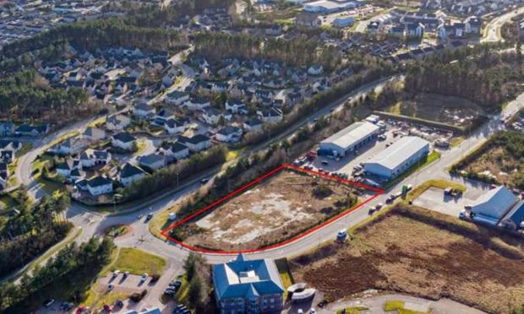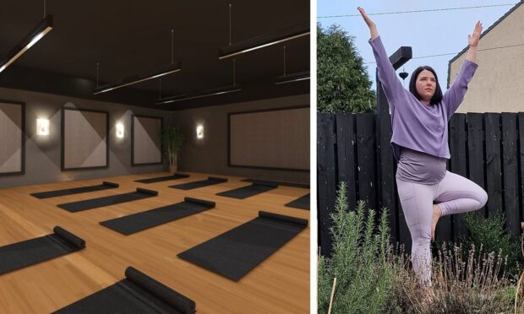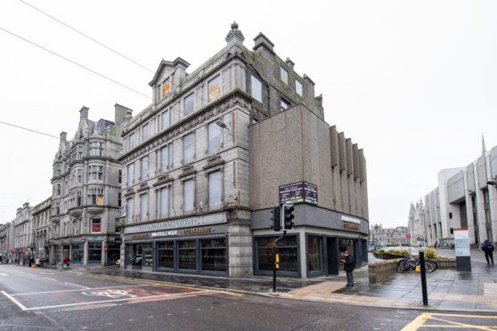Welcome to Planning Ahead – our weekly round-up of the latest proposals lodged across the north-east.
This Monday, we take a look at unique plans for a plush, modern home just outside Aberdeen – which will mean the demolition of a Cults mansion.
The new owner of the house, sold for £825,000 in May 2021, now wants to flatten the 19th century building to make way for an eco-friendly replacement.
Meanwhile, a Portlethen dance group wants to take over an empty industrial unit and a hotly disputed Aberdeen takeaway has been rejected.
But first, we look at plans to alter the entrance to a historic city property amid “major safety concerns”.
Worried energy boss wants to change historic driveway due to danger road
Jonathan Harper lives in Summerhill House at 17 North Anderson Drive, which was purchased for £620,000 in 2020.
With six bedrooms, four public rooms and stunning gardens, it has been described as an “oasis in the city”.
But since moving in, he’s noticed one big problem with living just off the busy city artery that forms part of the A92 between Dundee and Blackdog…
The Georgian property is B-listed and thought to date back to the 18th century, long before Anderson Drive was built in 1928.
Papers sent to Aberdeen City Council explain that much of the surrounding area was countryside at that time.
And the carriageway was later widened as the land was developed and traffic levels multiplied.
The papers state: “With the increase in population and use of vehicles, traffic has continued to rise along this busy dual carriageway – leading to an increased risk when entering and exiting the site.”
Mr Harper, a chief executive of Future NRG, now wants to relocate the granite pillars to widen the entrance – and install access gates.
At the moment it’s claimed that he needs to “slow down to almost a stop” to enter his property, which can be “hazardous” as drivers there tend to pick up speed coming off the King’s Gate roundabout.
The papers add: “A secondary benefit to repositioning the pillars is the increased visibility when exiting the site.
“With greater visibility this not only reduces the danger of collisions with other vehicles but also pedestrians.”
Roof ripped off by fierce storm
There are still reminders of the devastation caused by recent storms all around us – from barren forests, to damage to Aberdeen’s Marischal College and the city’s Priory nightclub spire.
In New Pitsligo, the owner of a listed outbuilding at 48 High Street has now been given permission for retrospective work to replace its roof – which was lifted by wild winds.
Two-four-six-eight, Portlethen industrial estate!
An empty warehouse in Aberdeenshire could soon ring out with the energetic chants of cheerleaders.
The LA Dance and Cheer group has formed plans to take over a unit at the Barclayhill Place industrial estate in Portlethen.
Blueprints show that the warehouse floor would be divided into a cheer section and dance section, if the scheme is approved.
The building, previously used by an offshore manufacturing firm, has attracted no industrial interest in 12 months of being marketed.
Papers sent to the council by architects explain: “Sales agents have carried out a handful of viewings but have received very little serious interest.
“They speculate that this is mainly due to the oversupply of units of this size and nature in the surrounding area.”
#P1MSHillside loved our Cheerleading lesson yesterday! Thank you LA Dance and Cheer.💃🕺☺️ pic.twitter.com/w18WlxE8tp
— Hillside School (@SchoolHillside1) June 9, 2022
LA Dance and Cheer would upgrade the building, with a “fully sprung gymnastics floor”, a studio with dance mirrors, tumble tracks and “aerial apparatus”.
Who are LA Dance and Cheer?
Louise Robertson started teaching dance lessons in Portlethen in 1993, with more traditional tap, ballet and Highland dancing classes.
About 20 years ago she began catering to more contemporary tastes – with children eager to learn cheerleading, gymnastics and hip hop routines.
Teams have taken part in competitions across the UK and even in Florida over the years.
And they will represent Scotland at a major event next April.
Papers sent to the council add: “The new building would allow the business to grow and meet future demands.”
And they’ve assured nearby businesses that music will not be played loudly enough to cause a disturbance.
Trees need chop to keep pupils safe
A bit further south along the Aberdeenshire coast, an exclusive Mearns school wants to chop down some dangerous trees.
Estate and projects manager at Johnshaven’s Lathallan School, Kevin Coutts, hopes to fell dozens of dying trees on the grounds.
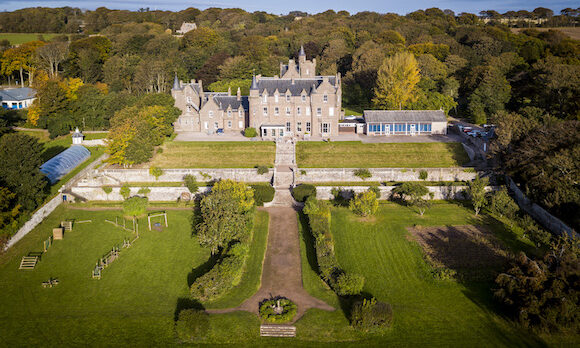
He says the work is needed to “ensure a safe environment for all” there.
It comes after we last week revealed that Tullos Primary School in Torry will remove its metal canopy, as it is posing a hazard.
New purpose for Peterhead home
A Peterhead woman wants permission to run a child support business from a house in the town.
Paula Rawson has lodged proposals to operate Aberdeenshire Child and Youth Support Services from 6 St Mary Street.
It comes after the building was listed for sale for £80,000.
Architect office could be demolished for new house
In Aberdeen, a “dilapidated” former office building could be torn down to make way for a stylish home.
Diamond Property Developments has lodged the plans for Spademill Studio, which is on Spademill Lane in the Rubislaw area of the city.
It was formerly home to the RA Munro architect firm.
Designers say the “contemporary” new house would fit in better with its west end surroundings than the “poor quality” building there just now.
They claim the change will create an “oasis of greenery” in the area to the rear of Queens Road, “delivering a home with quality garden space”.
Scroll back and forth to see how the changes would look from Spademill Lane:
There would be three bedrooms and a sauna on the ground floor, along with a covered BBQ area outside.
There would be a fourth bedroom/study on the first floor, next to the dining room and living room.
Student flats on Justice Mill Lane move forward
The Press and Journal recently provided an update on the transformation of Aberdeen’s former Hilton Garden Inn into student flats, with the first intake due in September.
Over on Justice Mill Lane, more work is planned at an old Travelodge as it becomes student accommodation.
A new application indicates that it will be called “Justice Mill Studios”, with new signage put up where there was previously hotel branding.
The blueprints, from applicant Sydney and London Property Ltd, also show how the ground floor will be laid out.
There will be various communal and study areas, along with a small gym and cinema.
Takeaway plans rejected after neighbours kick up a stink
Just around the corner, some long-disputed plans for a new takeaway have finally been given the boot.
The 33 Holburn Street premises have been empty for about five years, last serving as a coffee shop.
The proposals to turn it into a pizza and kebab shop, first lodged by Aymm Food Ltd last summer, were withdrawn by the end of the year after facing a backlash.
They were subsequently tweaked and served back up in March, again receiving a frosty reception from neighbours.
And now planning chiefs have had their say – binning the controversial scheme.
Why did neighbours twice fight against new takeaway?
Laura Duff, who lives in a flat upstairs, said ventilation systems would be “directly underneath all our rear windows”.
She added: “We are concerned about the odours from the vent/extraction system (which we will constantly be subjected to).
“This is primarily a residential area. There are enough fast food outlets/eateries in the vicinity already. Another eatery would lead to increased litter, insects and vermin.”
Her neighbour, William Scott, also worried about the smell.
He said: “There will be frequent ingress of nauseous odours within my property.
“As well as the unpleasantries this will cause, it is also a serious health hazard.”
Fears food smells would waft into rooftop terrace
A battle-wearied Dr Narayan Shrestha added: “This is the third time that we are objecting with full explanations.
“This will make a polluted environment, and increase high risk of fire and health hazards.”
Another neighbour, Iona Francis, raised concerns about the impact on the rooftop terrace enjoyed by residents.
Council planning chiefs agreed, saying the applicant had failed to show the takeaway wouldn’t adversely impact locals.
Rural spat over plans for home in the woods
Donside locals fear a forestry worker’s plans to build a new house in woods at Monymusk could be disastrous for wildlife.
Meg Beckley, who lives in Tarves, wants to erect the new property on land near Tilliehashlach House.
Papers sent to Aberdeenshire Council explain that she works for Forestry and Land Scotland in the woodlands there.
Her architects add: “As time passes, there is an ever-increasing demand for the applicant to spend more time in the woodlands for maintenance, often during unsocial hours.”
They say this “creates the need” for accommodation nearby – to minimise travel times and “reduce carbon emissions”
The land was chosen as there “are currently no viable sites within the area for development”.
The home between Monymusk and Keig would be built over the ruins of a former farmhouse.
But Cluny, Midmar and Monymusk Community Council are objecting.
The group says the land has been in agricultural use for more than 300 years, and is used by both Roe and Red deer for grazing.
They add: “This is an active red squirrel breeding location.
“Other protected species also use this area – namely badger, fox, otter and pine martin.
“Capercaillie have been present within the last decade.”
However, the council’s natural environment team say the site is of “low botanical diversity, likely due to regular sheep grazing”.
Their report states: “As currently proposed, I do not anticipate significant natural environment issues with the proposal.”
Aberdeenshire Council planning chiefs will weigh up all the submissions before reaching a decision.
Aristocrat carrying out eco scheme at huge Deeside estate
Elsewhere in the countryside, a peatland restoration scheme at Glenmuick Estate has been given the go-ahead.
Projects like these are aimed at returning habitat to its best possible condition.
The Royal Deeside expanse extends to approximately 14,000 acres – which is roughly the size of a small country (San Marino is just a tad bigger).
Glenmuick is a popular spot for stalking, shooting and fishing, with several luxury cottages available to stay in.
The plans were put forward by owner Sir Ian Walker-Okeover, who is based in Ashbourne and comes from a blue-blooded family with links to royalty.
He’s the fifth of the Walker-Okeover baronets.
The scheme will cover about 300 hectares of the land near Ballater, in an area given special designation as a spot known for golden eagles.
Cults mansion demolition plans unveiled by eco-conscious owner
West Park, at 241 North Deeside Road in Cults, was sold for £825,000 two years ago.
The property dates back to the late 19th century, but is said to have been “much altered and extended” over the years.
Demolition of such an old building can be a tricky process, but owner Derek Smith believes these changes have robbed his Cults mansion of any real historic merit.
In its place, he wants to build an “exemplar sustainable dwelling” with “high levels of energy efficiency”.
Papers sent to Aberdeen City Council explain: “It is not practical, and economically unviable, to upgrade the existing building.”
What would the new home look like?
The futuristic new home would be much better for the environment.
It would boast ground source heat pumps and be partly powered by solar panels.
It’s also designed for “accessible living”, with all “necessary accommodation” on the ground floor – along with built-in room for a carer.
The massive ground floor would also feature a wine cellar, TV room/snug, master bedroom, lounge, dining room/kitchen and an office.
The first floor would have a yoga studio, four more bedrooms, a kitchen and living room.
Granite masonry and slate roof tiles from the existing Cults mansion will be re-used after demolition, with doors and other such features upcycled for use elsewhere.
Justification for Cults mansion demolition
Papers from MGA Architects add: “A comparison study has been undertaken to confirm that the existing building was not compatible with the sustainable energy efficient home which is proposed.
“The existing traditional construction was not designed for the levels of insulation and airtightness required for modern energy efficiency, and can be problematic to upgrade leading to issues with interstitial moisture etc.
“There would be little or no sustainability benefit in retaining the existing building.”
You can see this week’s plans for yourself using these links:
New roof needed in New Pitsligo
Progress as Aberdeen hotel becomes student flats
Holburn Street takeaway rejected
Cults mansion demolition for Deeside dream home

